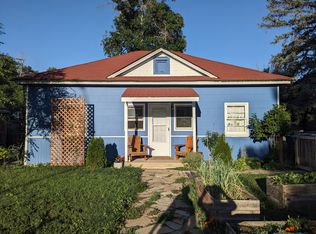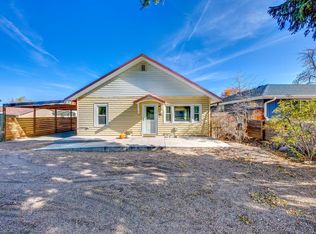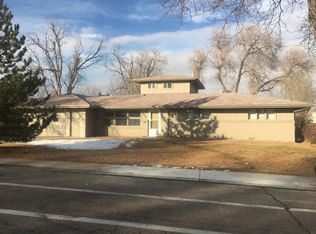Sold for $482,383 on 01/27/23
$482,383
636 S Taft Hill Rd, Fort Collins, CO 80521
3beds
1,340sqft
Residential-Detached, Residential
Built in 1960
0.25 Acres Lot
$512,600 Zestimate®
$360/sqft
$2,266 Estimated rent
Home value
$512,600
$487,000 - $538,000
$2,266/mo
Zestimate® history
Loading...
Owner options
Explore your selling options
What's special
Bike to Old Town; walk to City Park! Updated 3 bedroom, 1 bath, open concept home on a large fenced lot. Current owner has installed new: furnace, hot water heater, sewer line, gutters, & updated electrical to allow AC install. Major 2016 renovations: new roof, kitchen cabinets, countertops, appliances & bathroom finishes. Attached garage, covered carport & tons of storage. Sunlight filled fireplace room is great flex space for yoga, morning coffee, additional recreation room, you define! Close to CSU!
Zillow last checked: 8 hours ago
Listing updated: August 01, 2024 at 08:46pm
Listed by:
Emily Heinz 970-672-8286,
Downtown Real Estate Brokers
Bought with:
Pamela Cass
Group Centerra
Source: IRES,MLS#: 977459
Facts & features
Interior
Bedrooms & bathrooms
- Bedrooms: 3
- Bathrooms: 1
- Full bathrooms: 1
- Main level bedrooms: 3
Primary bedroom
- Area: 132
- Dimensions: 12 x 11
Bedroom 2
- Area: 132
- Dimensions: 12 x 11
Bedroom 3
- Area: 110
- Dimensions: 11 x 10
Dining room
- Area: 110
- Dimensions: 11 x 10
Family room
- Area: 182
- Dimensions: 14 x 13
Kitchen
- Area: 120
- Dimensions: 12 x 10
Living room
- Area: 216
- Dimensions: 18 x 12
Heating
- Forced Air
Cooling
- Ceiling Fan(s)
Appliances
- Included: Gas Range/Oven, Dishwasher, Refrigerator, Washer, Dryer, Disposal
- Laundry: Main Level
Features
- Satellite Avail, High Speed Internet, Eat-in Kitchen, Open Floorplan, Sun Space, Open Floor Plan
- Flooring: Wood, Wood Floors, Other
- Basement: None,Crawl Space
- Has fireplace: Yes
- Fireplace features: Living Room
Interior area
- Total structure area: 1,340
- Total interior livable area: 1,340 sqft
- Finished area above ground: 1,340
- Finished area below ground: 0
Property
Parking
- Total spaces: 2
- Parking features: Garage - Attached
- Attached garage spaces: 2
- Details: Garage Type: Attached
Accessibility
- Accessibility features: Level Lot, Near Bus
Features
- Stories: 1
- Patio & porch: Patio
- Exterior features: Lighting
- Fencing: Fenced
- Has view: Yes
- View description: Hills, City
Lot
- Size: 0.25 Acres
- Features: Curbs, Gutters, Sidewalks, Level, Within City Limits
Details
- Parcel number: R0078158
- Zoning: RL
- Special conditions: Private Owner
Construction
Type & style
- Home type: SingleFamily
- Architectural style: Contemporary/Modern,Ranch
- Property subtype: Residential-Detached, Residential
Materials
- Brick, Wood Siding, Painted/Stained
- Roof: Composition
Condition
- Not New, Previously Owned
- New construction: No
- Year built: 1960
Utilities & green energy
- Electric: Electric, City of FTC
- Gas: Natural Gas, Xcel
- Sewer: City Sewer
- Water: City Water, City of FTC
- Utilities for property: Natural Gas Available, Electricity Available, Cable Available
Community & neighborhood
Location
- Region: Fort Collins
- Subdivision: Miller Brothers
Other
Other facts
- Listing terms: Cash,Conventional,FHA,VA Loan
- Road surface type: Paved, Asphalt
Price history
| Date | Event | Price |
|---|---|---|
| 2/14/2023 | Listing removed | -- |
Source: Zillow Rentals Report a problem | ||
| 1/27/2023 | Sold | $482,383-1.4%$360/sqft |
Source: | ||
| 1/24/2023 | Listed for rent | $2,300$2/sqft |
Source: Zillow Rentals Report a problem | ||
| 10/19/2022 | Listed for sale | $489,000-2.2%$365/sqft |
Source: | ||
| 8/31/2022 | Listing removed | -- |
Source: | ||
Public tax history
| Year | Property taxes | Tax assessment |
|---|---|---|
| 2024 | $2,844 +19.1% | $34,833 -1% |
| 2023 | $2,388 -1% | $35,172 +39.1% |
| 2022 | $2,413 +29.8% | $25,291 -2.8% |
Find assessor info on the county website
Neighborhood: Moore
Nearby schools
GreatSchools rating
- 8/10Bauder Elementary SchoolGrades: PK-5Distance: 0.9 mi
- 5/10Lincoln Middle SchoolGrades: 6-8Distance: 1.5 mi
- 7/10Poudre High SchoolGrades: 9-12Distance: 0.6 mi
Schools provided by the listing agent
- Elementary: Dunn
- Middle: Lincoln
- High: Poudre
Source: IRES. This data may not be complete. We recommend contacting the local school district to confirm school assignments for this home.
Get a cash offer in 3 minutes
Find out how much your home could sell for in as little as 3 minutes with a no-obligation cash offer.
Estimated market value
$512,600
Get a cash offer in 3 minutes
Find out how much your home could sell for in as little as 3 minutes with a no-obligation cash offer.
Estimated market value
$512,600


