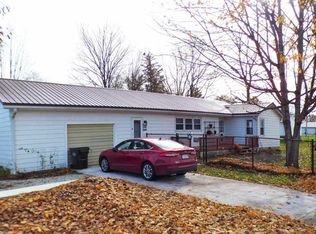Nice corner lot with 3 possibly 4 bedrooms, 2 baths, living room with corner fireplace, open dining/kitchen combo, attached carport, metal roof and poured concrete foundation for future garage. Front and back wood decks.
This property is off market, which means it's not currently listed for sale or rent on Zillow. This may be different from what's available on other websites or public sources.
