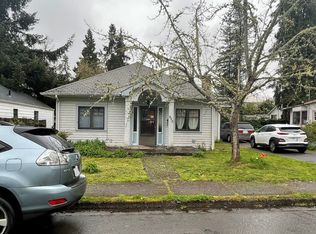Sold
$560,000
636 S 2nd St, Cottage Grove, OR 97424
5beds
2,775sqft
Residential, Single Family Residence
Built in 1932
0.48 Acres Lot
$568,500 Zestimate®
$202/sqft
$2,727 Estimated rent
Home value
$568,500
$523,000 - $614,000
$2,727/mo
Zestimate® history
Loading...
Owner options
Explore your selling options
What's special
((OPEN HOUSE Sunday April 7 1:30-3:30)) Rare opportunity to own a gorgeous vintage home in the heart of Cottage Grove! Located centrally on one of the largest residential lots in town, this home provides the perfect blend of abundant living space while being only minutes away from shopping and amenities. Enjoy the spacious living room featuring natural light, high ceilings, and a formal dining room. Discover the adjoining kitchen featuring marble countertops, stainless steel appliances, and a view of the lovely backyard area. Beautiful original features including wood floors & windows throughout the home, preserving the original vintage charm of the home with updates throughout. Step outside into the expansive backyard, with beautiful natural landscaping & a fully fenced area providing unmatched privacy. This backyard is a gardener's paradise, boasting an open gardening area & outdoor kennel with water features! Relax in the private outdoor shower & hot tub area! Ample RV Parking & an oversized garage full of cabinetry stand ready to accommodate all of your space needs. Metal roofing ensures peace of mind. This home has it all! Don't miss out on the opportunity to own this beautiful home in the heart of Cottage Grove. Call your broker today to arrange a private tour!
Zillow last checked: 8 hours ago
Listing updated: May 09, 2024 at 03:15am
Listed by:
Jesse Haffly 541-514-7583,
eXp Realty LLC,
Hugo Taura 541-556-5157,
eXp Realty LLC
Bought with:
Gregory Wirtala, 201217694
Berkshire Hathaway HomeServices Real Estate Professionals
Source: RMLS (OR),MLS#: 23557586
Facts & features
Interior
Bedrooms & bathrooms
- Bedrooms: 5
- Bathrooms: 2
- Full bathrooms: 2
- Main level bathrooms: 1
Primary bedroom
- Level: Upper
- Area: 189
- Dimensions: 9 x 21
Bedroom 2
- Level: Upper
- Area: 168
- Dimensions: 12 x 14
Bedroom 3
- Level: Upper
- Area: 168
- Dimensions: 12 x 14
Bedroom 4
- Level: Upper
- Area: 120
- Dimensions: 12 x 10
Bedroom 5
- Level: Lower
- Area: 168
- Dimensions: 12 x 14
Dining room
- Level: Main
- Area: 168
- Dimensions: 12 x 14
Family room
- Level: Main
- Area: 260
- Dimensions: 13 x 20
Kitchen
- Level: Main
- Area: 108
- Width: 9
Living room
- Level: Main
- Area: 442
- Dimensions: 26 x 17
Heating
- Forced Air, Wood Stove
Appliances
- Included: Built In Oven, Built-In Range, Cooktop, Gas Appliances, Stainless Steel Appliance(s), Gas Water Heater
Features
- Ceiling Fan(s), Marble
- Basement: Crawl Space
- Number of fireplaces: 1
- Fireplace features: Gas
Interior area
- Total structure area: 2,775
- Total interior livable area: 2,775 sqft
Property
Parking
- Total spaces: 2
- Parking features: Off Street, RV Access/Parking, Detached, Oversized
- Garage spaces: 2
Features
- Levels: Two
- Stories: 2
- Patio & porch: Covered Patio, Deck
- Exterior features: Garden
- Fencing: Fenced
Lot
- Size: 0.48 Acres
- Features: Level, Private, Secluded, Trees, SqFt 20000 to Acres1
Details
- Additional structures: RVParking
- Parcel number: 0912574
- Zoning: R1
Construction
Type & style
- Home type: SingleFamily
- Architectural style: Victorian
- Property subtype: Residential, Single Family Residence
Materials
- Wood Siding
- Foundation: Concrete Perimeter
- Roof: Composition,Metal
Condition
- Updated/Remodeled
- New construction: No
- Year built: 1932
Utilities & green energy
- Gas: Gas
- Sewer: Public Sewer
- Water: Public
Community & neighborhood
Location
- Region: Cottage Grove
Other
Other facts
- Listing terms: Cash,Conventional,FHA,USDA Loan,VA Loan
- Road surface type: Paved
Price history
| Date | Event | Price |
|---|---|---|
| 5/6/2024 | Sold | $560,000+1.8%$202/sqft |
Source: | ||
| 4/10/2024 | Pending sale | $549,900$198/sqft |
Source: | ||
| 4/2/2024 | Listed for sale | $549,900-15.4%$198/sqft |
Source: | ||
| 2/3/2024 | Listing removed | -- |
Source: Owner | ||
| 11/5/2023 | Listed for sale | $650,000+47.7%$234/sqft |
Source: Owner | ||
Public tax history
| Year | Property taxes | Tax assessment |
|---|---|---|
| 2024 | $4,785 +2.3% | $260,856 +3% |
| 2023 | $4,680 +4% | $253,259 +3% |
| 2022 | $4,499 +2.8% | $245,883 +3% |
Find assessor info on the county website
Neighborhood: 97424
Nearby schools
GreatSchools rating
- 6/10Bohemia Elementary SchoolGrades: K-5Distance: 0.5 mi
- 5/10Lincoln Middle SchoolGrades: 6-8Distance: 0.5 mi
- 5/10Cottage Grove High SchoolGrades: 9-12Distance: 0.6 mi
Schools provided by the listing agent
- Elementary: Harrison,Bohemia
- Middle: Lincoln
- High: Cottage Grove
Source: RMLS (OR). This data may not be complete. We recommend contacting the local school district to confirm school assignments for this home.

Get pre-qualified for a loan
At Zillow Home Loans, we can pre-qualify you in as little as 5 minutes with no impact to your credit score.An equal housing lender. NMLS #10287.
Sell for more on Zillow
Get a free Zillow Showcase℠ listing and you could sell for .
$568,500
2% more+ $11,370
With Zillow Showcase(estimated)
$579,870