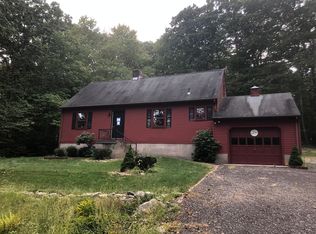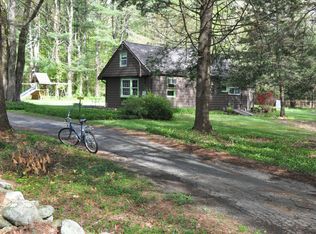This charming 2491 sq ft Cape Cod style home sits back far from the road sited on a private lightly wooded lotOnce inside you will be delighted by the detailed millwork throughout the home Well appointed with crown molding chair rails beadboarding and raised paneled wainscoting around every turn creating an elegant environment Glass paned and French Doors are abundant in the home The spacious Living Room has a woodburning fireplace as does the expansive Country Kitchen making family meal times even more special The Kitchen also boasts a Butlers Pantry with double sinks and plenty of cabinets and shelving perfect for entertaining The second floor bathroom features a Claw tub and separate rooms for the vanity and bathroom The Bedrooms are oversized and have ample closet spaceThe property has an outbuilding which previously was a restaurant It has heat water and a bathroom offering many possibilites depending on your needsstudio workshop homebased businessTruly a unique property you do not want to miss
This property is off market, which means it's not currently listed for sale or rent on Zillow. This may be different from what's available on other websites or public sources.


