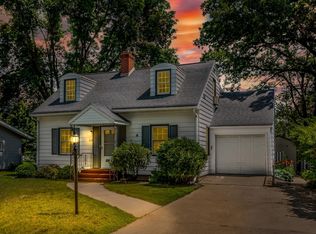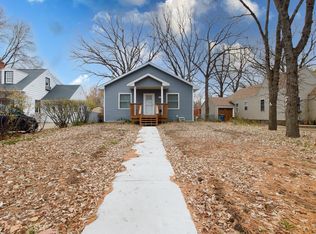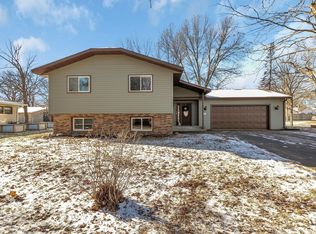This beautiful one owner home features maintenance free siding with gorgeous granite accents, newer concrete driveway, spacious patio, fenced in back yard, storage shed, corner double lot, gas fireplace, raised oak kitchen cabinetry, private master bathroom, 3 bedrooms on the upper level plus you could finish off the 4th level for an additional 500 sq feet. This home is sure to impress! Excellent location and close to Wilson Park! Click on the Virtual Tour link for an interactive 3-D tour!!
This property is off market, which means it's not currently listed for sale or rent on Zillow. This may be different from what's available on other websites or public sources.


