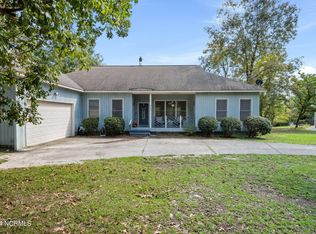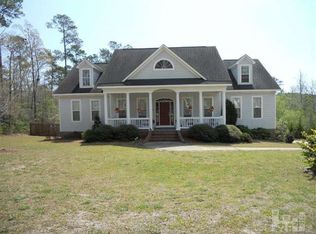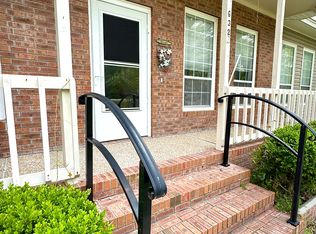Sold for $774,000
$774,000
636 Ravenswood Road, Hampstead, NC 28443
4beds
3,993sqft
Single Family Residence
Built in 2005
1 Acres Lot
$873,300 Zestimate®
$194/sqft
$4,050 Estimated rent
Home value
$873,300
$812,000 - $943,000
$4,050/mo
Zestimate® history
Loading...
Owner options
Explore your selling options
What's special
Welcome to this magnificent and one-of-a-kind custom-built gem nestled on an acre lot and surrounded by breath-taking private gardens. You will be blown away on every step by the owner's artistic spirit in this truly enchanted property. It is very hard to find a home on such a large lot. It is nearly impossible to find a property with so much privacy. Add to it a ''finished basement'' and you're looking at a local Unicorn in Real Estate!
As you enter the grand foyer, you will immediately notice rich White Oak hardwood floors installed throughout the entire main home. On your right is an office shielded by French doors. On your left is a formal dining room ready for you to host your next holiday dinner.
A large and bright living room with elegant transoms welcomes you and feels as though it was made for cozy evenings around a fireplace with a nice glass of wine, reading your favorite author, playing family games, conducting deep conversations or just watching movies.
The open concept connects the living room with a gourmet kitchen. The kitchen offers custom built executive cabinetry which provides a wealth of storage space, glistening granite counter tops, a breakfast bar, stainless-steel appliances, a gas range and a breakfast nook. This kitchen will please every chef and make any cooking experience much more enjoyable.
From the living room you can also access a screened-in porch with a built-in bar, a beverage fridge and TV which is just asking for some fun to be had. Two decks located on each side of the porch overlook your private backyard which provides you the opportunity to watch wildlife pass by - an abundance of birds, butterflies, fox, deer, owls, turtles, bunnies and opossums.
The main Master Suite offers a private spa bathroom with a reclaimed barn door, custom tiled walk-in shower with a pebble water fall, double vanity, a custom walk in closet.
Zillow last checked: 8 hours ago
Listing updated: September 08, 2023 at 04:44am
Listed by:
Irena B Kohler 910-526-9987,
Coldwell Banker Sea Coast Advantage-Hampstead
Bought with:
Chris J Santucci, 272788
Coldwell Banker Sea Coast Advantage-CB
Source: Hive MLS,MLS#: 100383042 Originating MLS: Cape Fear Realtors MLS, Inc.
Originating MLS: Cape Fear Realtors MLS, Inc.
Facts & features
Interior
Bedrooms & bathrooms
- Bedrooms: 4
- Bathrooms: 5
- Full bathrooms: 4
- 1/2 bathrooms: 1
Primary bedroom
- Level: Main
- Dimensions: 16 x 16
Bedroom 2
- Description: Second Master Suite
- Level: Second
- Dimensions: 14 x 13
Bedroom 3
- Level: Second
- Dimensions: 14 x 13
Bedroom 4
- Level: Second
- Dimensions: 11 x 11
Breakfast nook
- Level: Main
- Dimensions: 12 x 8
Dining room
- Level: Main
- Dimensions: 12 x 12
Family room
- Level: Main
- Dimensions: 17 x 20
Kitchen
- Level: Main
- Dimensions: 12 x 13
Laundry
- Level: Main
- Dimensions: 8 x 8
Office
- Level: Main
- Dimensions: 12 x 10
Other
- Description: Mud Room
- Level: Basement
- Dimensions: 6 x 9
Other
- Description: Walk-In Storage
- Level: Second
- Dimensions: 8 x 7
Other
- Description: WIC
- Level: Second
- Dimensions: 10 x 5
Other
- Description: WIC
- Level: Second
- Dimensions: 4 x 8
Other
- Description: WIC
- Level: Second
- Dimensions: 4 x 10
Other
- Description: Master WIC
- Level: Main
- Dimensions: 8 x 8
Other
- Description: WIC
- Level: Second
- Dimensions: 9 x 7
Other
- Description: Finished Basement
- Level: Basement
- Dimensions: 22 x 23
Other
- Description: Storage
- Level: Second
- Dimensions: 5 x 6
Other
- Description: Master Bath
- Level: Main
- Dimensions: 16 x 6
Heating
- Heat Pump, Electric
Cooling
- Heat Pump
Appliances
- Included: Gas Oven, Built-In Microwave, Water Softener, Washer, Range, Humidifier, Dryer, Disposal, Dishwasher
- Laundry: Laundry Room
Features
- Sound System, Master Downstairs, Walk-in Closet(s), Entrance Foyer, Mud Room, Whole-Home Generator, Ceiling Fan(s), Walk-in Shower, Basement, Walk-In Closet(s), Workshop
- Flooring: LVT/LVP, Wood
- Basement: Finished
Interior area
- Total structure area: 3,192
- Total interior livable area: 3,993 sqft
Property
Parking
- Total spaces: 2
- Parking features: Paved
- Garage spaces: 2
Features
- Levels: Two
- Stories: 2
- Entry location: Basement
- Patio & porch: Covered, Deck, Patio, Porch, Screened
- Pool features: None
- Fencing: Wood
- Waterfront features: Deeded Water Access, Water Access Comm
- Frontage type: Creek
Lot
- Size: 1 Acres
- Features: Wooded, Deeded Water Access, Water Access Comm
Details
- Parcel number: 32938295290000
- Zoning: PD
- Special conditions: Standard
- Other equipment: Generator
Construction
Type & style
- Home type: SingleFamily
- Property subtype: Single Family Residence
Materials
- Fiber Cement
- Foundation: Slab
- Roof: Architectural Shingle
Condition
- New construction: No
- Year built: 2005
Details
- Warranty included: Yes
Utilities & green energy
- Sewer: Septic Tank
- Water: Well
Community & neighborhood
Security
- Security features: Smoke Detector(s)
Location
- Region: Hampstead
- Subdivision: Olde Point
HOA & financial
HOA
- Has HOA: Yes
- HOA fee: $50 annually
- Amenities included: Waterfront Community, Maintenance Common Areas, Maintenance Roads, Street Lights
- Association name: Olde Point HOA
Other
Other facts
- Listing agreement: Exclusive Right To Sell
- Listing terms: Cash,Conventional,FHA,USDA Loan,VA Loan
- Road surface type: Paved
Price history
| Date | Event | Price |
|---|---|---|
| 8/10/2023 | Sold | $774,000$194/sqft |
Source: | ||
| 6/29/2023 | Pending sale | $774,000$194/sqft |
Source: | ||
| 6/15/2023 | Price change | $774,000-3.1%$194/sqft |
Source: | ||
| 5/6/2023 | Listed for sale | $799,000$200/sqft |
Source: | ||
| 12/3/2022 | Listing removed | -- |
Source: | ||
Public tax history
| Year | Property taxes | Tax assessment |
|---|---|---|
| 2025 | $4,600 | $852,558 +79.2% |
| 2024 | $4,600 +9.9% | $475,719 |
| 2023 | $4,184 +2.8% | $475,719 |
Find assessor info on the county website
Neighborhood: 28443
Nearby schools
GreatSchools rating
- 8/10Topsail Elementary SchoolGrades: PK-4Distance: 0.9 mi
- 6/10Topsail Middle SchoolGrades: 5-8Distance: 1.1 mi
- 8/10Topsail High SchoolGrades: 9-12Distance: 1 mi
Get pre-qualified for a loan
At Zillow Home Loans, we can pre-qualify you in as little as 5 minutes with no impact to your credit score.An equal housing lender. NMLS #10287.
Sell for more on Zillow
Get a Zillow Showcase℠ listing at no additional cost and you could sell for .
$873,300
2% more+$17,466
With Zillow Showcase(estimated)$890,766


