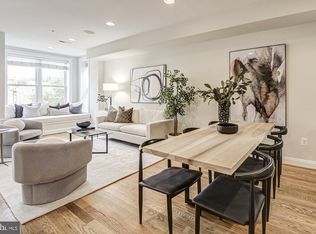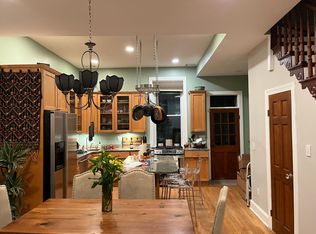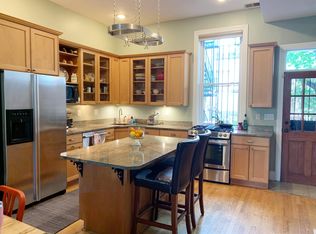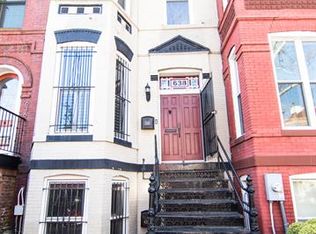Sold for $785,000 on 05/19/23
$785,000
636 Q St NW APT 2, Washington, DC 20001
2beds
1,067sqft
Condominium
Built in 1900
-- sqft lot
$744,400 Zestimate®
$736/sqft
$3,463 Estimated rent
Home value
$744,400
$707,000 - $782,000
$3,463/mo
Zestimate® history
Loading...
Owner options
Explore your selling options
What's special
Unit #2 at 636 Q Street NW is a gorgeous two-bedroom, two-bathroom unit in a brick Victorian rowhome in the exciting Shaw neighborhood! Upon entering you arrive in the spacious and sun-drenched main living area with gleaming hardwood floors, high ceilings, recessed lighting, and lovely bay windows. The home flows towards the open-concept gourmet kitchen, fully equipped with professional stainless-steel appliances, gas cooking, ample cabinet & counter space, a pantry, and an island with counter seating - perfect for sharing a meal or spreading out with a laptop and working from home. Down the hallway and on the left is the in-unit washer/dryer, the second bedroom with a walk-in closet, the hallway bathroom with a soaking tub, and at the end of the hallway is the primary bedroom with a spacious double-door closet with custom shelving, balcony access, and a luxurious en-suite bathroom with a double vanity and custom tile shower. Access to the secured off-street parking spot is also provided at the rear of the unit. The front patio area and the grill behind the building area shared amenities – perfect for dining al fresco on a sunny day! This address is situated in one of the most sought-after areas of DC with just a 3-block walk to the metro, fine dining, nightlight, daily errands, shopping & more all outside your front door!
Zillow last checked: 8 hours ago
Listing updated: April 18, 2024 at 07:03pm
Listed by:
Nathan Julian Guggenheim 202-333-5905,
Washington Fine Properties, LLC
Bought with:
Aret Koseian, 0225219647
Artifact Homes
Source: Bright MLS,MLS#: DCDC2081842
Facts & features
Interior
Bedrooms & bathrooms
- Bedrooms: 2
- Bathrooms: 2
- Full bathrooms: 2
- Main level bathrooms: 2
- Main level bedrooms: 2
Basement
- Area: 0
Heating
- Forced Air, Natural Gas
Cooling
- Central Air, Electric
Appliances
- Included: Microwave, Dishwasher, Disposal, Exhaust Fan, Oven/Range - Gas, Refrigerator, Stainless Steel Appliance(s), Washer/Dryer Stacked, Electric Water Heater
- Laundry: Has Laundry, Dryer In Unit, Washer In Unit
Features
- Combination Dining/Living, Combination Kitchen/Dining, Dining Area, Entry Level Bedroom, Open Floorplan, Eat-in Kitchen, Kitchen - Gourmet, Kitchen Island, Pantry, Primary Bath(s), Recessed Lighting, Bathroom - Stall Shower, Bathroom - Tub Shower, Walk-In Closet(s), 9'+ Ceilings, High Ceilings
- Flooring: Hardwood, Wood
- Windows: Double Hung, Double Pane Windows
- Has basement: No
- Has fireplace: No
Interior area
- Total structure area: 1,067
- Total interior livable area: 1,067 sqft
- Finished area above ground: 1,067
- Finished area below ground: 0
Property
Parking
- Total spaces: 1
- Parking features: Secured, Off Street
Accessibility
- Accessibility features: None
Features
- Levels: One
- Stories: 1
- Patio & porch: Patio
- Exterior features: Lighting, Sidewalks, Balcony
- Pool features: None
- Has view: Yes
- View description: City
Lot
- Features: Corner Lot, Downtown, Urban Land-Beltsville-Chillum
Details
- Additional structures: Above Grade, Below Grade
- Parcel number: 0445//2024
- Zoning: PER DC RECORDS
- Special conditions: Standard
Construction
Type & style
- Home type: Condo
- Architectural style: Victorian
- Property subtype: Condominium
- Attached to another structure: Yes
Materials
- Brick
- Foundation: Brick/Mortar
Condition
- Excellent
- New construction: No
- Year built: 1900
Utilities & green energy
- Sewer: Public Sewer
- Water: Public
- Utilities for property: Cable Available, Electricity Available, Natural Gas Available, Phone Available, Sewer Available, Water Available
Community & neighborhood
Security
- Security features: Exterior Cameras, Main Entrance Lock, Fire Sprinkler System
Location
- Region: Washington
- Subdivision: Shaw
HOA & financial
HOA
- Has HOA: No
- Amenities included: Common Grounds
- Services included: Sewer, Trash, Water, Common Area Maintenance
- Association name: 636 Q Street Condominium
Other fees
- Condo and coop fee: $275 monthly
Other
Other facts
- Listing agreement: Exclusive Right To Sell
- Listing terms: Cash,Conventional
- Ownership: Condominium
Price history
| Date | Event | Price |
|---|---|---|
| 5/19/2023 | Sold | $785,000-1.3%$736/sqft |
Source: | ||
| 4/29/2023 | Pending sale | $794,990$745/sqft |
Source: | ||
| 4/17/2023 | Listing removed | -- |
Source: Bright MLS #DCDC2075068 | ||
| 4/17/2023 | Contingent | $794,990$745/sqft |
Source: | ||
| 4/9/2023 | Listed for rent | $3,750$4/sqft |
Source: Bright MLS #DCDC2075068 | ||
Public tax history
| Year | Property taxes | Tax assessment |
|---|---|---|
| 2025 | $5,431 -2.4% | $744,380 -1.7% |
| 2024 | $5,566 -6.8% | $757,030 +5.5% |
| 2023 | $5,972 -2.9% | $717,310 -2.7% |
Find assessor info on the county website
Neighborhood: Shaw
Nearby schools
GreatSchools rating
- 4/10Seaton Elementary SchoolGrades: PK-5Distance: 0.2 mi
- 2/10Cardozo Education CampusGrades: 6-12Distance: 0.9 mi
Schools provided by the listing agent
- District: District Of Columbia Public Schools
Source: Bright MLS. This data may not be complete. We recommend contacting the local school district to confirm school assignments for this home.

Get pre-qualified for a loan
At Zillow Home Loans, we can pre-qualify you in as little as 5 minutes with no impact to your credit score.An equal housing lender. NMLS #10287.
Sell for more on Zillow
Get a free Zillow Showcase℠ listing and you could sell for .
$744,400
2% more+ $14,888
With Zillow Showcase(estimated)
$759,288


