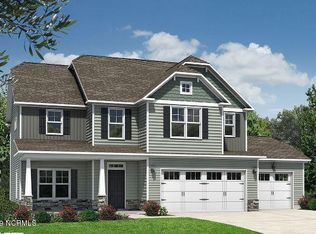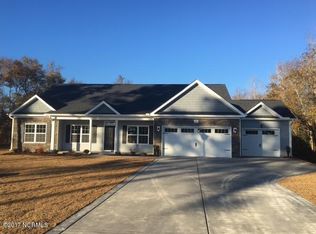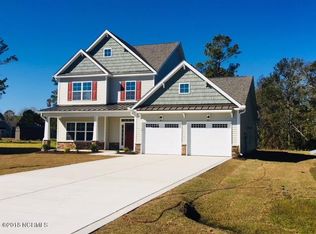Sold for $549,000 on 05/08/25
$549,000
636 Prospect Way, Sneads Ferry, NC 28460
5beds
3,191sqft
Single Family Residence
Built in 2017
0.95 Acres Lot
$555,800 Zestimate®
$172/sqft
$2,795 Estimated rent
Home value
$555,800
$517,000 - $595,000
$2,795/mo
Zestimate® history
Loading...
Owner options
Explore your selling options
What's special
Welcome to your next home! Spacious 5 bedroom 3 car garage home on .95 acres on a quiet cul-de-sac just a few minutes from Topsail Island beaches in The Preserve of Tidewater community. An open concept living area with gas fireplace, a large kitchen including an island plus bar seating, and additional breakfast nook. Just inside the entrance of the home is an office to the left and and formal dining room to the right, currently set up as formal living room. The main floor master features an ensuite bath with walk in shower, soaking tub, dual vanities and a large walk in closet. The split floor plan provides 2 more bedrooms and shared full bathroom downstairs. Upstairs, find 2 additional bedrooms, a full bathroom plus a bonus room large enough for just about any purpose you can imagine! This incredible home also features privacy being situated at the end of culdesac and an established tree line behind making the use of either the extended back patio or fire pit patio enjoyable day or evening. And lets not forget the exterior shed to store your outside toys! This certainly won't last long so make your appointments today!
Zillow last checked: 8 hours ago
Listing updated: May 08, 2025 at 11:50am
Listed by:
Fletcher Bizz Baker 910-358-4708,
Better Homes and Gardens Real Estate Treasure
Bought with:
Emily Albertson, 298665
Anchor & Co. of Eastern North Carolina
Source: Hive MLS,MLS#: 100483966 Originating MLS: Topsail Island Association of Realtors
Originating MLS: Topsail Island Association of Realtors
Facts & features
Interior
Bedrooms & bathrooms
- Bedrooms: 5
- Bathrooms: 3
- Full bathrooms: 3
Primary bedroom
- Description: Closet: 6x9.6 / Bath: 9.6x9.6
- Level: Main
- Dimensions: 17 x 14
Bedroom 2
- Level: Main
- Dimensions: 11.5 x 12
Bedroom 3
- Level: Main
- Dimensions: 11.6 x 12.6
Bedroom 4
- Level: Upper
- Dimensions: 14 x 12
Bedroom 5
- Level: Upper
- Dimensions: 14 x 15
Bathroom 2
- Level: Main
- Dimensions: 8.6 x 7.6
Bathroom 3
- Level: Upper
- Dimensions: 6 x 10.9
Bonus room
- Level: Upper
- Dimensions: 18 x 14
Breakfast nook
- Level: Main
- Dimensions: 10.6 x 14
Dining room
- Description: Currently used as Formal Living
- Level: Main
- Dimensions: 13 x 10
Kitchen
- Level: Main
- Dimensions: 13.6 x 15
Living room
- Level: Main
- Dimensions: 25 x 15
Office
- Level: Main
- Dimensions: 13 x 10
Heating
- Fireplace(s), Heat Pump, Electric
Cooling
- Heat Pump
Appliances
- Included: Electric Oven, Built-In Microwave, Dishwasher
Features
- Master Downstairs, Walk-in Closet(s), Mud Room, Solid Surface, Kitchen Island, Ceiling Fan(s), Pantry, Walk-in Shower, Blinds/Shades, Gas Log, Walk-In Closet(s)
- Flooring: Carpet, Wood
- Attic: Storage,Floored
- Has fireplace: Yes
- Fireplace features: Gas Log
Interior area
- Total structure area: 3,191
- Total interior livable area: 3,191 sqft
Property
Parking
- Total spaces: 4
- Parking features: Concrete, Garage Door Opener
- Uncovered spaces: 4
Features
- Levels: Two
- Stories: 2
- Patio & porch: Open, Patio, Porch, Screened
- Fencing: None
Lot
- Size: 0.95 Acres
- Dimensions: 33 x 301 x 317 x 259
Details
- Additional structures: Second Garage, Shed(s)
- Parcel number: 773h125
- Zoning: R-20
- Special conditions: Standard
Construction
Type & style
- Home type: SingleFamily
- Property subtype: Single Family Residence
Materials
- Stone, Vinyl Siding
- Foundation: Slab
- Roof: Architectural Shingle
Condition
- New construction: No
- Year built: 2017
Utilities & green energy
- Sewer: Public Sewer
- Water: Public
- Utilities for property: Sewer Available, Water Available
Community & neighborhood
Security
- Security features: Smoke Detector(s)
Location
- Region: Sneads Ferry
- Subdivision: The Preserve at Tidewater
HOA & financial
HOA
- Has HOA: Yes
- HOA fee: $924 monthly
- Amenities included: Pool, Maintenance Common Areas, Maintenance Roads, Master Insure
- Association name: CAMS
- Association phone: 910-256-2021
Other
Other facts
- Listing agreement: Exclusive Right To Sell
- Listing terms: Cash,Conventional,FHA,VA Loan
- Road surface type: Paved
Price history
| Date | Event | Price |
|---|---|---|
| 5/8/2025 | Sold | $549,000$172/sqft |
Source: | ||
| 2/17/2025 | Pending sale | $549,000$172/sqft |
Source: | ||
| 1/16/2025 | Listed for sale | $549,000+77.1%$172/sqft |
Source: | ||
| 12/22/2017 | Sold | $310,000+638.1%$97/sqft |
Source: Public Record | ||
| 7/14/2017 | Sold | $42,000$13/sqft |
Source: Public Record | ||
Public tax history
| Year | Property taxes | Tax assessment |
|---|---|---|
| 2024 | $2,211 -11.7% | $382,593 |
| 2023 | $2,505 0% | $382,593 |
| 2022 | $2,506 +14.7% | $382,593 +23.5% |
Find assessor info on the county website
Neighborhood: 28460
Nearby schools
GreatSchools rating
- 5/10Dixon ElementaryGrades: PK-5Distance: 3.2 mi
- 7/10Dixon MiddleGrades: 6-8Distance: 2.2 mi
- 4/10Dixon HighGrades: 9-12Distance: 5.9 mi
Schools provided by the listing agent
- Elementary: Coastal Elementary
- Middle: Dixon
- High: Dixon
Source: Hive MLS. This data may not be complete. We recommend contacting the local school district to confirm school assignments for this home.

Get pre-qualified for a loan
At Zillow Home Loans, we can pre-qualify you in as little as 5 minutes with no impact to your credit score.An equal housing lender. NMLS #10287.
Sell for more on Zillow
Get a free Zillow Showcase℠ listing and you could sell for .
$555,800
2% more+ $11,116
With Zillow Showcase(estimated)
$566,916

