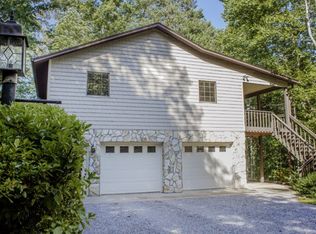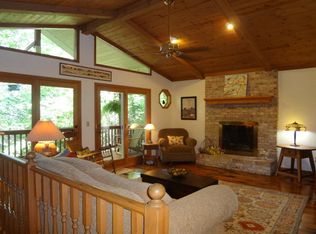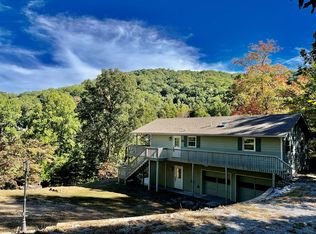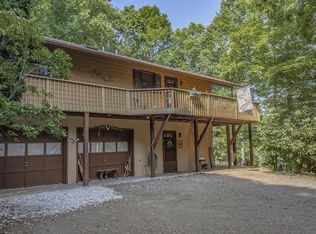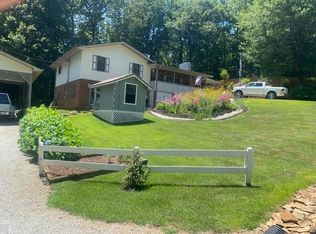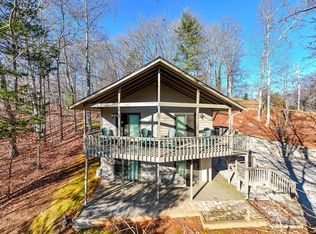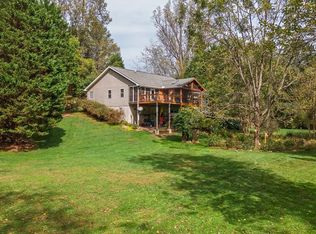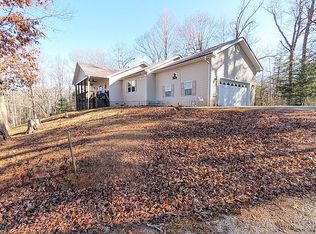Premium Investor Ready Listing Description for Your Franklin, NC Turn Key Mid Term Rental Duplex
Turn Key, Fully Furnished Duplex with New Roof, Solar, New HVAC, and Proven Mid Term Rental Income — Franklin, NC
Discover a rare opportunity to own a fully updated, income producing duplex in the heart of Franklin, NC — one of Western North Carolina’s fastest growing relocation and travel nurse markets. This property is not just a home; it’s a business in a box, delivering consistent 1–3 month mid term rental income with back to back occupancy.
Perfect for investors, retirees seeking passive income, or anyone wanting a mountain property that pays for itself.
Property Highlights
? Two Fully Furnished Units — Turn Key and Ready to Rent
Both the first and second floors are beautifully furnished and equipped for mid term tenants, including:
• Complete furniture packages
• Kitchen essentials
• Smart TVs
• Bedding and linens
• High speed internet
A new owner can begin earning income on day one.
? Brand New Roof
Installed recently, offering:
• Long term durability
• Lower insurance risk
• Zero deferred maintenance
This is a major value booster for investors.
? New HVAC System
Energy efficient, reliable, and designed for low maintenance. A huge selling point for buyers who want predictable operating costs.
? Solar Panel System
A rare and valuable upgrade in Franklin:
• Reduces electric costs
• Stabilizes utility expenses
• Increases cash flow
• Appeals to eco conscious tenants and buyers
Solar alone adds significant long term value.
? Strong Rental Income
Each unit rents for $1,600/month, with 80%+ occupancy on 1–3 month leases.
This property attracts:
• Traveling nurses
• Contractors
• Relocating families
• Insurance placement tenants
• Remote workers
Mid term rentals mean:
• Higher rents than long term
• Lower turnover than STR
• Less wear and tear
• Predictable income
? Owner Covers Utilities — A Competitive Advantage
Utilities included is standard for mid term rentals, and with solar + new HVAC, operating costs remain manageable.
Tenants love the simplicity. Investors love the stability.
? Low Maintenance, High Demand Location
Franklin, NC continues to grow due to:
• Affordable mountain living
• Proximity to Asheville, Highlands, and Georgia
• Strong healthcare employment
• Year round tourism
• Limited multi family inventory
Duplexes in this condition are extremely rare.
? Perfect for Out of State Investors
This property is ideal for buyers who want:
• A hands off investment
• A fully furnished, income producing asset
• A mountain retreat with built in revenue
• A hedge against inflation
• A property requiring no immediate repairs
Everything is already done.
?? Financial Snapshot
• Gross Monthly Income: $3,200
• Gross Annual Income (80% occupancy): $30,720
• Annual Expenses: ~$20,400 (utilities included)
• Net Annual Cash Flow: ~$10,320
• Turn Key Condition + New Systems + Solar + Furnishings = Premium Value
Summary:
With a sale price of $510,000, your property’s cap rate is approximately 6.86%. This is a strong return for a turnkey, furnished dual dwelling targeting traveling nurses, and it should appeal to investors seeking stable cash flow.
For sale by owner
$510,000
636 Patton Valley Farms Rd, Franklin, NC 28734
3beds
2,800sqft
Est.:
MultiFamily
Built in 1990
-- sqft lot
$342,900 Zestimate®
$182/sqft
$33/mo HOA
What's special
Fully furnished duplexComplete furniture packagesSmart tvsKitchen essentialsSolar panel systemBedding and linensNew roof
What the owner loves about this home
Welcome to a peaceful, private retreat tucked into the trees of Franklin, NC. This dual-dwelling home offers two beautifully finished living spaces, each with its own unique charm and sense of serenity.
The upper level is a spacious one-bedroom sanctuary with vaulted ceilings and large windows that look directly into the treetops and mountain ridges. The elevation creates a true “treehouse” feeling — private, airy, and filled with natural light. Most days, there’s no need to close the blinds. The view is nothing but nature. It’s a place where you instantly feel tucked away, safe, and at ease.
The lower level has been fully updated and carries the same peaceful energy. It features two generous bedrooms — one with its own private exterior exit — along with a small office/laundry room that adds convenience and flexibility. The bathroom feels spa-like with its walk-in tub, perfect for unwinding after a long day. Every detail has been designed to create comfort and calm.
Both levels include their own deck, offering outdoor space to relax, sip coffee, or enjoy the fresh mountain air.
The backyard is a standout feature — expanded to nearly park-like dimensions with a steady creek running along the edge. A picnic bench sits beside the water, creating the perfect spot for quiet moments, reading, or enjoying a meal outdoors. It’s rare to find a yard that feels this peaceful and natural.
Located in a safe, quiet neighborhood, this home offers privacy without sacrificing convenience. Whether you’re looking for a personal retreat, a multi-generational setup, or a turn-key investment property with proven mid-term rental demand, this home delivers a unique blend of comfort, beauty, and opportunity.
- 1 day |
- 283 |
- 15 |
Listed by:
Property Owner (828) 347-2609
Facts & features
Interior
Bedrooms & bathrooms
- Bedrooms: 3
- Bathrooms: 3
- Full bathrooms: 2
- 1/2 bathrooms: 1
Heating
- Forced air, Heat pump, Electric, Propane / Butane, Solar, Wood / Pellet
Cooling
- Central, Evaporative, Solar, Wall
Appliances
- Included: Dishwasher, Dryer, Freezer, Garbage disposal, Microwave, Range / Oven, Refrigerator, Washer
Features
- Large Master Bedroom, Walk-in Closets, Kitchen/Dining Room, Open Floor Plan, Living/Dining Room, Island, Pantry, Main Level Living, Master on Main Level, Garden Tub, Split Bedroom, Cathedral/Vaulted Ceiling
- Flooring: Tile, Hardwood, Laminate, Linoleum / Vinyl
- Basement: Finished
- Attic: Pull-Down Stairs
- Has fireplace: Yes
Interior area
- Total interior livable area: 2,800 sqft
Video & virtual tour
Property
Parking
- Total spaces: 4
- Parking features: Off-street
Features
- Exterior features: Wood
- Has spa: Yes
- Has view: Yes
- View description: Mountain
Lot
- Size: 1.33 Acres
Details
- Parcel number: 6573959870
Construction
Type & style
- Home type: MultiFamily
- Architectural style: Conventional
Materials
- Frame
- Foundation: Other
- Roof: Shake / Shingle
Condition
- New construction: No
- Year built: 1990
Community & HOA
HOA
- Has HOA: Yes
- HOA fee: $33 monthly
Location
- Region: Franklin
Financial & listing details
- Price per square foot: $182/sqft
- Tax assessed value: $358,100
- Annual tax amount: $1,338
- Date on market: 2/18/2026
Estimated market value
$342,900
$295,000 - $391,000
$3,017/mo
Price history
Price history
| Date | Event | Price |
|---|---|---|
| 2/18/2026 | Listed for sale | $510,000+183.3%$182/sqft |
Source: Owner Report a problem | ||
| 7/26/2019 | Sold | $180,000-7.2%$64/sqft |
Source: Carolina Smokies MLS #26012169 Report a problem | ||
| 6/27/2019 | Pending sale | $193,900$69/sqft |
Source: RE/MAX Elite Realty #26012169 Report a problem | ||
| 5/16/2019 | Price change | $193,900-3%$69/sqft |
Source: RE/MAX Elite Realty #26012169 Report a problem | ||
| 12/4/2018 | Price change | $199,900-2.4%$71/sqft |
Source: RE/MAX Elite Realty #26010413 Report a problem | ||
| 11/16/2018 | Price change | $204,900-4.7%$73/sqft |
Source: RE/MAX Elite Realty #26010413 Report a problem | ||
| 7/31/2018 | Price change | $215,000-6.1%$77/sqft |
Source: RE/MAX Elite Realty #26010413 Report a problem | ||
| 5/23/2018 | Listed for sale | $229,000$82/sqft |
Source: RE/MAX Elite Realty #26008574 Report a problem | ||
Public tax history
Public tax history
| Year | Property taxes | Tax assessment |
|---|---|---|
| 2024 | $1,338 +6% | $358,100 +0.1% |
| 2023 | $1,262 +24.9% | $357,800 +86.5% |
| 2022 | $1,010 +3% | $191,860 |
| 2021 | $980 +5.2% | $191,860 |
| 2020 | $931 +1.4% | $191,860 |
| 2019 | $918 +14.8% | $191,860 +9.8% |
| 2018 | $800 | $174,760 |
| 2017 | -- | $174,760 |
| 2016 | -- | $174,760 |
| 2015 | $783 +3% | $174,760 -24.3% |
| 2014 | $760 | $230,740 |
| 2013 | $760 | $230,740 |
| 2012 | -- | $230,740 |
| 2011 | -- | $230,740 |
| 2010 | -- | $230,740 |
| 2009 | -- | $230,740 |
Find assessor info on the county website
BuyAbility℠ payment
Est. payment
$2,596/mo
Principal & interest
$2380
Property taxes
$183
HOA Fees
$33
Climate risks
Neighborhood: 28734
Nearby schools
GreatSchools rating
- 5/10Cartoogechaye ElementaryGrades: PK-4Distance: 2.1 mi
- 6/10Macon Middle SchoolGrades: 7-8Distance: 3.6 mi
- 6/10Macon Early College High SchoolGrades: 9-12Distance: 2.4 mi
Local experts in 28734
- Loading
