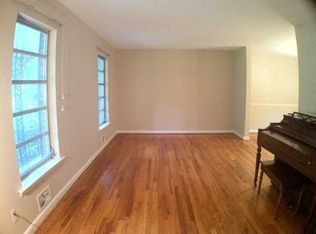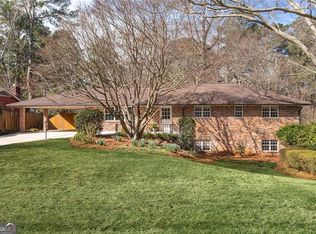Welcome home to one of the most sought after neighborhoods in Greater North Decatur! This mid-century home offers spacious living, modern touches and updates, pristine landscaping, and a Sauna! Lower level boasts large family room with fireplace, an add'l bedroom, bath, and laundry -- perfect for large family or inlaw suite. Step out to a peaceful shaded patio with garden area overlooking a beautifully landscaped private back yard. Daylight basement with workshop and Sauna. Newer roof and HVAC, plus bonus storage in attic accessible with permanent stairs. One of the quieter neighborhood streets offering walkability to nearby trails and park. Convenient to everywhere you want to be! Just minutes to Emory/CDC, Downtown Decatur, the all-new Church St. retail district, Toco Hill shopping, Midtown, Stone Mtn, and major roads.
This property is off market, which means it's not currently listed for sale or rent on Zillow. This may be different from what's available on other websites or public sources.

