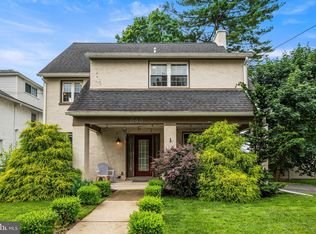Sold for $492,000
$492,000
636 Old Lancaster Rd, Bryn Mawr, PA 19010
4beds
1,565sqft
Single Family Residence
Built in 1920
3,920 Square Feet Lot
$508,100 Zestimate®
$314/sqft
$3,197 Estimated rent
Home value
$508,100
$462,000 - $559,000
$3,197/mo
Zestimate® history
Loading...
Owner options
Explore your selling options
What's special
Zillow last checked: 8 hours ago
Listing updated: July 25, 2025 at 08:32am
Listed by:
Lisa Liacouras 610-348-7471,
Compass RE
Bought with:
Mariel Gniewoz, 336535
Keller Williams Real Estate-Montgomeryville
Kelly Delikat, RS342213
Keller Williams Real Estate-Montgomeryville
Source: Bright MLS,MLS#: PADE2090668
Facts & features
Interior
Bedrooms & bathrooms
- Bedrooms: 4
- Bathrooms: 2
- Full bathrooms: 2
Primary bedroom
- Features: Ceiling Fan(s), Balcony Access, Flooring - Wood
- Level: Upper
Bedroom 2
- Features: Built-in Features, Flooring - Wood, Ceiling Fan(s)
- Level: Upper
Bedroom 3
- Features: Built-in Features, Ceiling Fan(s), Flooring - Wood
- Level: Upper
Bedroom 4
- Features: Attached Bathroom, Walk-In Closet(s), Ceiling Fan(s), Flooring - Carpet
- Level: Upper
Bathroom 1
- Features: Bathroom - Walk-In Shower
- Level: Upper
Bathroom 2
- Features: Bathroom - Tub Shower
- Level: Upper
Dining room
- Features: Built-in Features, Flooring - Wood, Formal Dining Room
- Level: Main
Family room
- Features: Flooring - Ceramic Tile, Ceiling Fan(s), Skylight(s)
- Level: Main
Foyer
- Features: Built-in Features, Flooring - Ceramic Tile
- Level: Main
Kitchen
- Features: Countertop(s) - Solid Surface, Flooring - Ceramic Tile, Kitchen - Gas Cooking, Recessed Lighting, Kitchen Island, Breakfast Bar
- Level: Main
Living room
- Features: Flooring - Wood, Fireplace - Gas
- Level: Main
Heating
- Hot Water, Natural Gas
Cooling
- Window Unit(s)
Appliances
- Included: Built-In Range, Microwave, Cooktop, Dishwasher, Dryer, Double Oven, Oven, Oven/Range - Gas, Refrigerator, Washer, Water Heater, Gas Water Heater
- Laundry: In Basement
Features
- Bathroom - Walk-In Shower, Breakfast Area, Built-in Features, Ceiling Fan(s), Chair Railings, Combination Kitchen/Living, Crown Molding, Exposed Beams, Family Room Off Kitchen, Formal/Separate Dining Room, Eat-in Kitchen, Kitchen - Gourmet, Kitchen Island, Recessed Lighting, Upgraded Countertops
- Flooring: Hardwood, Carpet, Wood
- Windows: Double Hung, Palladian, Skylight(s)
- Basement: Drainage System,Full,Sump Pump,Unfinished
- Number of fireplaces: 1
- Fireplace features: Gas/Propane
Interior area
- Total structure area: 1,565
- Total interior livable area: 1,565 sqft
- Finished area above ground: 1,565
- Finished area below ground: 0
Property
Parking
- Parking features: On Street
- Has uncovered spaces: Yes
Accessibility
- Accessibility features: None
Features
- Levels: Three
- Stories: 3
- Exterior features: Lighting, Street Lights, Sidewalks
- Pool features: None
- Has view: Yes
- View description: Garden, Park/Greenbelt, Street, Trees/Woods
Lot
- Size: 3,920 sqft
- Dimensions: 25.00 x 132.00
- Features: Suburban
Details
- Additional structures: Above Grade, Below Grade
- Parcel number: 22050074900
- Zoning: RESIDENTIAL
- Special conditions: Standard
Construction
Type & style
- Home type: SingleFamily
- Architectural style: Colonial
- Property subtype: Single Family Residence
- Attached to another structure: Yes
Materials
- Stucco
- Foundation: Stone
- Roof: Asphalt
Condition
- Excellent
- New construction: No
- Year built: 1920
Utilities & green energy
- Sewer: Public Sewer
- Water: Public
Community & neighborhood
Location
- Region: Bryn Mawr
- Subdivision: Bryn Mawr
- Municipality: HAVERFORD TWP
Other
Other facts
- Listing agreement: Exclusive Agency
- Ownership: Fee Simple
Price history
| Date | Event | Price |
|---|---|---|
| 7/25/2025 | Sold | $492,000+2.1%$314/sqft |
Source: | ||
| 6/22/2025 | Pending sale | $482,000$308/sqft |
Source: | ||
| 5/19/2025 | Contingent | $482,000$308/sqft |
Source: | ||
| 5/15/2025 | Listed for sale | $482,000+38.1%$308/sqft |
Source: | ||
| 2/5/2021 | Listing removed | -- |
Source: Owner Report a problem | ||
Public tax history
| Year | Property taxes | Tax assessment |
|---|---|---|
| 2025 | $6,578 +6.2% | $240,850 |
| 2024 | $6,193 +2.9% | $240,850 |
| 2023 | $6,017 +2.4% | $240,850 |
Find assessor info on the county website
Neighborhood: 19010
Nearby schools
GreatSchools rating
- 8/10Coopertown El SchoolGrades: K-5Distance: 0.9 mi
- 9/10Haverford Middle SchoolGrades: 6-8Distance: 2.5 mi
- 10/10Haverford Senior High SchoolGrades: 9-12Distance: 2.5 mi
Schools provided by the listing agent
- Elementary: Coopertown
- Middle: Haverford
- High: Haverford Senior
- District: Haverford Township
Source: Bright MLS. This data may not be complete. We recommend contacting the local school district to confirm school assignments for this home.
Get a cash offer in 3 minutes
Find out how much your home could sell for in as little as 3 minutes with a no-obligation cash offer.
Estimated market value$508,100
Get a cash offer in 3 minutes
Find out how much your home could sell for in as little as 3 minutes with a no-obligation cash offer.
Estimated market value
$508,100
