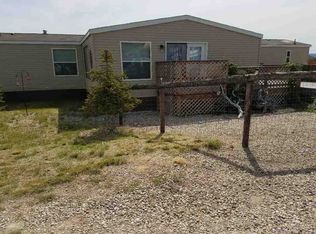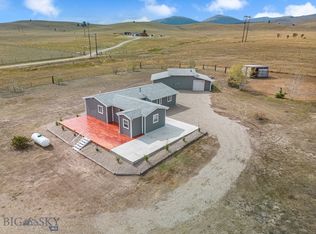Beautiful custom built log home with two bedrooms and two baths on 5 acres in the Deer Lodge Valley 6 miles west of Galen. Has both a loft and a full walkout basement. Older 2-car garage with horse barn included in the building. Has an RV hook up with dumping for waste. Gorgeous views of mountains. Lots of storage area in the home plus great storage in the garage/barn. Can be used for storing hay and could have a stall for the horse. This is one that you must see, call to set an appointment now.
This property is off market, which means it's not currently listed for sale or rent on Zillow. This may be different from what's available on other websites or public sources.

