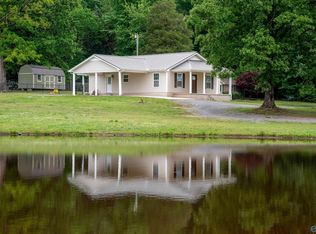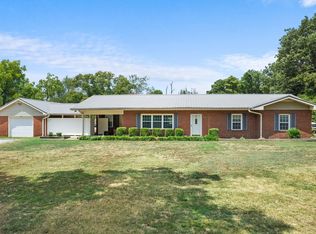Sold for $302,500
$302,500
636 NE Thompson Rd, Decatur, AL 35603
3beds
2,136sqft
Single Family Residence
Built in 1973
1.3 Acres Lot
$298,200 Zestimate®
$142/sqft
$1,822 Estimated rent
Home value
$298,200
$242,000 - $370,000
$1,822/mo
Zestimate® history
Loading...
Owner options
Explore your selling options
What's special
Needing a remodeled move in ready 3 bed, 2 bath rancher on 1.3 acres? This is your chance to own the perfect home w/ a serene setting & room to roam! Seller has added all new LVP throughout, new carpet in bedrooms, new ceiling fans & lighting, wainscoting added to living, dining & family room. Kitchen boasts loads of cabinets, granite counter tops, backsplash & GE gray slate appliances. Retreat to the lg family room w/ gas log fireplace & an exit to the oversized deck perfect for grilling & entertaining. Property has several buildings for storage, hobby space or she shed. Lg laundry, fenced in yard, attached carport, 12x10 master closet, pumped septic , new paint & jetted tub!! A must see!!
Zillow last checked: 8 hours ago
Listing updated: April 25, 2025 at 10:44am
Listed by:
Luci Buschard 256-714-0404,
RE/MAX Unlimited
Bought with:
Jennifer Owens, 117866
RE/MAX Alliance
Source: ValleyMLS,MLS#: 21882663
Facts & features
Interior
Bedrooms & bathrooms
- Bedrooms: 3
- Bathrooms: 2
- Full bathrooms: 2
Primary bedroom
- Features: Ceiling Fan(s), Carpet, Smooth Ceiling
- Level: First
- Area: 144
- Dimensions: 12 x 12
Bedroom 2
- Features: Ceiling Fan(s), Carpet, Smooth Ceiling
- Level: First
- Area: 132
- Dimensions: 11 x 12
Bedroom 3
- Features: Ceiling Fan(s), Carpet, Smooth Ceiling
- Level: First
- Area: 120
- Dimensions: 10 x 12
Bathroom 1
- Features: Sol Sur Cntrtop, Walk-In Closet(s), LVP
- Level: First
- Area: 250
- Dimensions: 10 x 25
Dining room
- Features: Smooth Ceiling, LVP, Wainscoting
- Level: First
- Area: 240
- Dimensions: 12 x 20
Family room
- Features: Ceiling Fan(s), Fireplace, Smooth Ceiling, LVP, Wainscoting
- Level: First
- Area: 361
- Dimensions: 19 x 19
Kitchen
- Features: Eat-in Kitchen, Granite Counters, LVP
- Level: First
- Area: 200
- Dimensions: 10 x 20
Living room
- Features: Smooth Ceiling, LVP, Wainscoting
- Level: First
- Area: 180
- Dimensions: 12 x 15
Laundry room
- Features: LVP
- Level: First
- Area: 72
- Dimensions: 6 x 12
Heating
- Central 1
Cooling
- Central 1
Appliances
- Included: Range, Dishwasher, Microwave
Features
- Basement: Crawl Space
- Number of fireplaces: 1
- Fireplace features: Gas Log, One
Interior area
- Total interior livable area: 2,136 sqft
Property
Parking
- Total spaces: 2
- Parking features: Carport, Attached Carport, Detached Carport, Workshop in Garage
- Carport spaces: 2
Features
- Levels: One
- Stories: 1
Lot
- Size: 1.30 Acres
Details
- Additional structures: Outbuilding
- Parcel number: 1105160000014.000
Construction
Type & style
- Home type: SingleFamily
- Architectural style: Ranch
- Property subtype: Single Family Residence
Condition
- New construction: No
- Year built: 1973
Utilities & green energy
- Sewer: Septic Tank
- Water: Public
Community & neighborhood
Location
- Region: Decatur
- Subdivision: Metes And Bounds
Price history
| Date | Event | Price |
|---|---|---|
| 4/22/2025 | Sold | $302,500-3.9%$142/sqft |
Source: | ||
| 3/12/2025 | Contingent | $314,900$147/sqft |
Source: | ||
| 3/7/2025 | Listed for sale | $314,900+17.1%$147/sqft |
Source: | ||
| 8/16/2022 | Sold | $269,000-3.2%$126/sqft |
Source: | ||
| 7/17/2022 | Contingent | $278,000$130/sqft |
Source: | ||
Public tax history
| Year | Property taxes | Tax assessment |
|---|---|---|
| 2024 | $810 -0.1% | $23,100 -0.1% |
| 2023 | $811 +40.9% | $23,120 +37.5% |
| 2022 | $575 +17.8% | $16,820 +16% |
Find assessor info on the county website
Neighborhood: 35603
Nearby schools
GreatSchools rating
- 10/10Priceville Elementary SchoolGrades: PK-5Distance: 1.8 mi
- 10/10Priceville Jr High SchoolGrades: 5-8Distance: 2.5 mi
- 6/10Priceville High SchoolGrades: 9-12Distance: 3.2 mi
Schools provided by the listing agent
- Elementary: Priceville
- Middle: Priceville
- High: Priceville High School
Source: ValleyMLS. This data may not be complete. We recommend contacting the local school district to confirm school assignments for this home.
Get pre-qualified for a loan
At Zillow Home Loans, we can pre-qualify you in as little as 5 minutes with no impact to your credit score.An equal housing lender. NMLS #10287.
Sell for more on Zillow
Get a Zillow Showcase℠ listing at no additional cost and you could sell for .
$298,200
2% more+$5,964
With Zillow Showcase(estimated)$304,164

