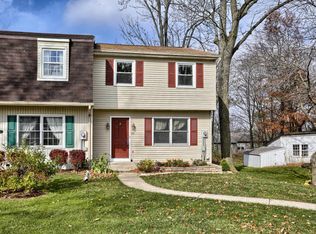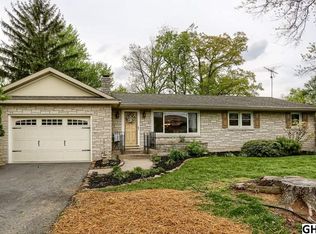Sold for $240,000 on 09/09/25
$240,000
636 Mount Gretna Rd, Elizabethtown, PA 17022
3beds
1,347sqft
Single Family Residence
Built in 1949
0.4 Acres Lot
$255,300 Zestimate®
$178/sqft
$1,635 Estimated rent
Home value
$255,300
$243,000 - $268,000
$1,635/mo
Zestimate® history
Loading...
Owner options
Explore your selling options
What's special
Cape Cod located on Mount Gretna Road on the north side of Elizabethtown in Mt. Joy Township close to Rt. 743 and I-283 making travel to Lancaster, Hershey or Harrisburg easy. Single family home zoned R-3 Residential with second floor one bedroom studio apartment. First floor features two bedrooms, bath, living room with brick fireplace, eat-in kitchen, enclosed rear porch with laundry hookups. Home currently set up as two units and can be converted to a single-family home with three bedrooms. Handyman special that needs updates and is priced to sell! Perfect home for ambition buyers looking to build equity, use as rental property or a home to be renovated and flipped. Attached two car garage with a half bath in garage area plus a loft for storage and a additional third single bay garage that is attached that can be used to store garden equipment and materials. Two-year old architectural shingled roof, large enclosed breezeway, basement and a spacious rear yard nearly a half-acre in size with pavilion. Bring you imagination and build quick equity. Ask listing agent about rehab loans which allow you to borrow for immediate improvements which is a great way to get a home exactly how you want!
Zillow last checked: 8 hours ago
Listing updated: September 10, 2025 at 12:28am
Listed by:
Mr. Tim Clouser 717-574-4753,
RE/MAX Realty Select
Bought with:
David Wise, RS138037A
Highland Realty Group LLC
Source: Bright MLS,MLS#: PALA2072184
Facts & features
Interior
Bedrooms & bathrooms
- Bedrooms: 3
- Bathrooms: 2
- Full bathrooms: 2
- Main level bathrooms: 1
- Main level bedrooms: 2
Bedroom 1
- Features: Flooring - Carpet
- Level: Main
- Area: 169 Square Feet
- Dimensions: 13 x 13
Bedroom 2
- Features: Flooring - Carpet
- Level: Main
- Area: 64 Square Feet
- Dimensions: 8 x 8
Bedroom 3
- Features: Built-in Features
- Level: Upper
- Area: 192 Square Feet
- Dimensions: 16 x 12
Bathroom 1
- Features: Flooring - Vinyl
- Level: Main
Bathroom 2
- Features: Bathroom - Tub Shower
- Level: Upper
Kitchen
- Features: Flooring - Luxury Vinyl Plank
- Level: Main
- Area: 176 Square Feet
- Dimensions: 16 x 11
Kitchen
- Level: Upper
Living room
- Features: Fireplace - Wood Burning, Flooring - Carpet
- Level: Main
- Area: 190 Square Feet
- Dimensions: 19 x 10
Other
- Features: Flooring - Carpet
- Level: Main
- Area: 136 Square Feet
- Dimensions: 17 x 8
Heating
- Forced Air, Oil
Cooling
- Window Unit(s), Electric
Appliances
- Included: Oven/Range - Electric, Water Treat System, Electric Water Heater
- Laundry: Main Level
Features
- 2nd Kitchen, Entry Level Bedroom, Eat-in Kitchen, Paneled Walls
- Flooring: Wood, Vinyl, Carpet
- Basement: Unfinished
- Number of fireplaces: 1
- Fireplace features: Brick
Interior area
- Total structure area: 2,303
- Total interior livable area: 1,347 sqft
- Finished area above ground: 1,347
- Finished area below ground: 0
Property
Parking
- Total spaces: 3
- Parking features: Garage Faces Front, Storage, Asphalt, Attached
- Attached garage spaces: 3
- Has uncovered spaces: Yes
Accessibility
- Accessibility features: None
Features
- Levels: One and One Half
- Stories: 1
- Patio & porch: Breezeway, Enclosed
- Pool features: None
- Frontage type: Road Frontage
- Frontage length: Road Frontage: 90
Lot
- Size: 0.40 Acres
- Dimensions: 90' x 198' m/l
- Features: Front Yard, Level, Rear Yard, Suburban
Details
- Additional structures: Above Grade, Below Grade
- Parcel number: 4605117100000
- Zoning: R-3 RESIDENTIAL
- Special conditions: Probate Listing
Construction
Type & style
- Home type: SingleFamily
- Architectural style: Cape Cod
- Property subtype: Single Family Residence
Materials
- Frame
- Foundation: Block
- Roof: Architectural Shingle
Condition
- Good
- New construction: No
- Year built: 1949
Utilities & green energy
- Electric: 100 Amp Service, 120/240V, Circuit Breakers
- Sewer: Public Sewer
- Water: Well
- Utilities for property: Broadband, Cable
Community & neighborhood
Location
- Region: Elizabethtown
- Subdivision: Mount Joy Twp
- Municipality: MT JOY TWP
Other
Other facts
- Listing agreement: Exclusive Right To Sell
- Listing terms: Cash,Conventional
- Ownership: Fee Simple
- Road surface type: Paved
Price history
| Date | Event | Price |
|---|---|---|
| 10/15/2025 | Listing removed | $1,550$1/sqft |
Source: Zillow Rentals Report a problem | ||
| 10/9/2025 | Price change | $1,550+14.8%$1/sqft |
Source: Zillow Rentals Report a problem | ||
| 10/8/2025 | Listed for rent | $1,350$1/sqft |
Source: Zillow Rentals Report a problem | ||
| 9/9/2025 | Sold | $240,000-3.2%$178/sqft |
Source: | ||
| 7/16/2025 | Pending sale | $248,000$184/sqft |
Source: | ||
Public tax history
| Year | Property taxes | Tax assessment |
|---|---|---|
| 2025 | $3,274 +2.5% | $126,200 |
| 2024 | $3,195 +2.3% | $126,200 |
| 2023 | $3,125 +4.4% | $126,200 |
Find assessor info on the county website
Neighborhood: 17022
Nearby schools
GreatSchools rating
- NAMill Road El SchoolGrades: K-2Distance: 0.9 mi
- 6/10Elizabethtown Area Middle SchoolGrades: 6-8Distance: 1.1 mi
- 7/10Elizabethtown Area Senior High SchoolGrades: 9-12Distance: 1.1 mi
Schools provided by the listing agent
- Elementary: Mill Road
- Middle: Elizabethtown Area
- High: Elizabethtown Area
- District: Elizabethtown Area
Source: Bright MLS. This data may not be complete. We recommend contacting the local school district to confirm school assignments for this home.

Get pre-qualified for a loan
At Zillow Home Loans, we can pre-qualify you in as little as 5 minutes with no impact to your credit score.An equal housing lender. NMLS #10287.
Sell for more on Zillow
Get a free Zillow Showcase℠ listing and you could sell for .
$255,300
2% more+ $5,106
With Zillow Showcase(estimated)
$260,406
