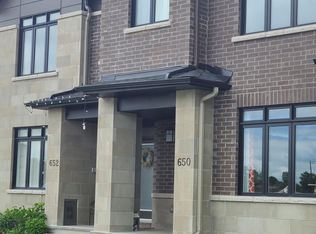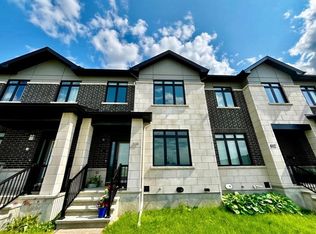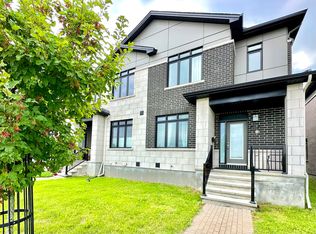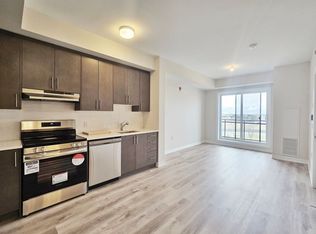636 Mikinak is being sold via an unregulated digital auction. Bright and modern 2-storey townhome in Ottawa's sought-after CFB/Rockcliffe's Wateridge community. 2400 sqft of living space, built by Claridge Homes, open concept floor plan with large windows that fill the space with light. The spacious main floor features an open-concept living room, dining room, and kitchen. The kitchen has been outfitted with stainless steel appliances, gorgeous subway tile on the backsplash, and under-cabinet lighting. The second level has three bedrooms including a primary suite with a walk-in closet and ensuite bathroom. The finished basement offers great potential for a man-cave, entertainment space, or a playroom for kids. Take advantage of the close proximity to all amenities including the playground across the street! Don't miss out, book a private showing or visit the property during one of the open houses. POTL fee: snow removal, insurance. AUCTION STARTS Nov 30th AT 2PM, 48 hr irrevocable.
This property is off market, which means it's not currently listed for sale or rent on Zillow. This may be different from what's available on other websites or public sources.



