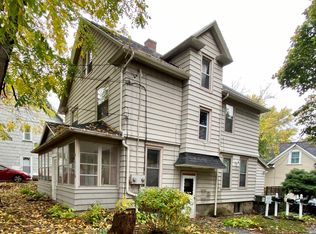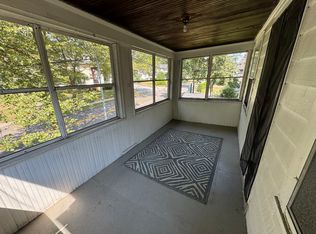Closed
$360,000
636 Merchants Rd, Rochester, NY 14609
8beds
4,212sqft
Single Family Residence
Built in 1900
0.47 Acres Lot
$382,500 Zestimate®
$85/sqft
$3,313 Estimated rent
Maximize your home sale
Get more eyes on your listing so you can sell faster and for more.
Home value
$382,500
$352,000 - $417,000
$3,313/mo
Zestimate® history
Loading...
Owner options
Explore your selling options
What's special
EXTREMELY RARE North Winton Village Money Maker $$!! One Parcel, 1 Main Single Family Home Perfect for Owner Occupant & 2 Additional Single Family Units to Use as Rental or In-Law Properties! **Ideal for Owner Occupant Seeking Single Family Privacy or Savvy Investor** Situated on Almost Half Acre Lot Backing up to Farmington Park & Next to Community Garden! Unit A is a 4 Bedroom 2 Bath Colonial. Unit B Carriage House has 3/4 Bedrooms & 2 Baths, Attached 1 Car Garage. Unit C is a 1 Bedroom, 2 Bath House. Projected Monthly Rental Income is $5,000 Fully Rented!! Over $90k in Recent Renovations including Kitchens, Bathrooms, Flooring, Mechanicals, Plumbing & More!! All 3 Roofs are 2013. Two Hot Water Tanks/ 1 Tankless – All less than 3 Years Old. Furnace (Unit B) 3 Years Old. New C of O to be Supplied! Start Your Real Estate Empire TODAY!
Zillow last checked: 8 hours ago
Listing updated: November 26, 2024 at 11:24am
Listed by:
Susan E. Glenz 585-340-4940,
Keller Williams Realty Greater Rochester
Bought with:
Rup Mishra, 10401373564
Keller Williams Realty Greater Rochester
Source: NYSAMLSs,MLS#: R1559935 Originating MLS: Rochester
Originating MLS: Rochester
Facts & features
Interior
Bedrooms & bathrooms
- Bedrooms: 8
- Bathrooms: 6
- Full bathrooms: 6
- Main level bathrooms: 6
- Main level bedrooms: 8
Heating
- Gas, Forced Air
Appliances
- Included: Dryer, Dishwasher, Gas Water Heater, Refrigerator, Tankless Water Heater, Washer
- Laundry: In Basement, Main Level
Features
- Ceiling Fan(s), Separate/Formal Dining Room, Entrance Foyer, Separate/Formal Living Room, Living/Dining Room, See Remarks, Bedroom on Main Level, In-Law Floorplan
- Flooring: Carpet, Hardwood, Laminate, Varies
- Basement: Full
- Has fireplace: No
Interior area
- Total structure area: 4,212
- Total interior livable area: 4,212 sqft
Property
Parking
- Total spaces: 1
- Parking features: Detached, Garage, Driveway
- Garage spaces: 1
Features
- Patio & porch: Deck, Enclosed, Porch
- Exterior features: Blacktop Driveway, Deck, Fence
- Fencing: Partial
Lot
- Size: 0.47 Acres
- Dimensions: 65 x 277
- Features: Irregular Lot, Residential Lot
Details
- Additional structures: Guest House, Garage Apartment
- Parcel number: 26140010756000030420030000
- Special conditions: Standard
Construction
Type & style
- Home type: SingleFamily
- Architectural style: Colonial
- Property subtype: Single Family Residence
Materials
- Vinyl Siding, Wood Siding, Copper Plumbing
- Foundation: Block
- Roof: Asphalt,Shingle
Condition
- Resale
- Year built: 1900
Utilities & green energy
- Electric: Circuit Breakers
- Sewer: Connected
- Water: Connected, Public
- Utilities for property: Cable Available, High Speed Internet Available, Sewer Connected, Water Connected
Community & neighborhood
Location
- Region: Rochester
- Subdivision: Vineyard
Other
Other facts
- Listing terms: Cash,Conventional
Price history
| Date | Event | Price |
|---|---|---|
| 11/13/2024 | Sold | $360,000+2.9%$85/sqft |
Source: | ||
| 9/20/2024 | Pending sale | $349,900$83/sqft |
Source: | ||
| 9/11/2024 | Price change | $349,900-9.1%$83/sqft |
Source: | ||
| 8/21/2024 | Listed for sale | $385,000+54%$91/sqft |
Source: | ||
| 4/14/2020 | Sold | $250,000-2%$59/sqft |
Source: Public Record Report a problem | ||
Public tax history
| Year | Property taxes | Tax assessment |
|---|---|---|
| 2024 | -- | $363,100 +50% |
| 2023 | -- | $242,000 |
| 2022 | -- | $242,000 |
Find assessor info on the county website
Neighborhood: North Winton Village
Nearby schools
GreatSchools rating
- 4/10School 52 Frank Fowler DowGrades: PK-6Distance: 0.2 mi
- 4/10East Lower SchoolGrades: 6-8Distance: 0.6 mi
- 2/10East High SchoolGrades: 9-12Distance: 0.6 mi
Schools provided by the listing agent
- District: Rochester
Source: NYSAMLSs. This data may not be complete. We recommend contacting the local school district to confirm school assignments for this home.

