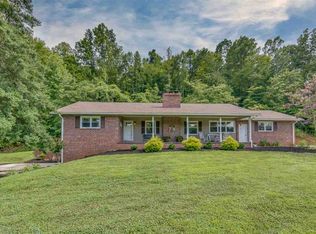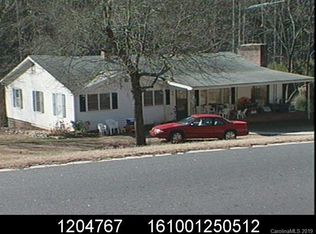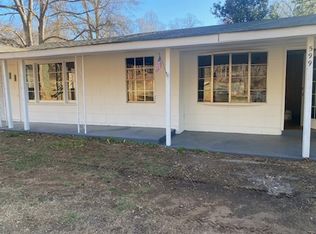Ranch Split level brick house Carport Well and Septic Unfinished basement Newer roof 3 years old New pump in well New 200 amp electric panel
This property is off market, which means it's not currently listed for sale or rent on Zillow. This may be different from what's available on other websites or public sources.


