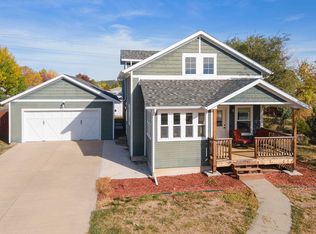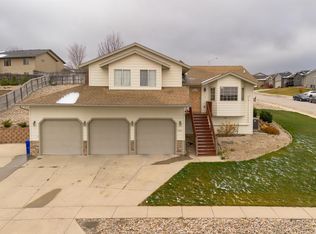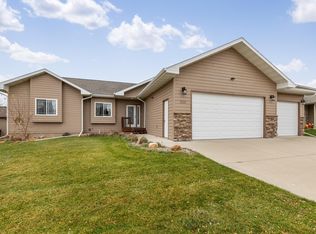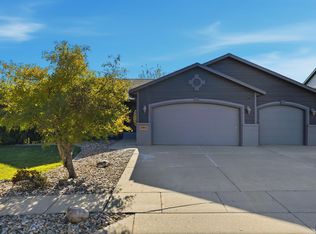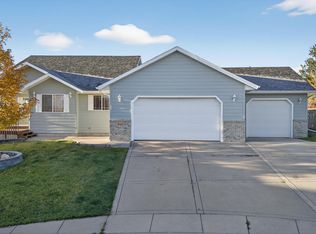Listed by Kief Hansen with The Real Estate Group 605-484-3535. Charming 3-Bedroom, 3-Bath Home with Updated Features and Park-Like Backyard This meticulously maintained single-family home exudes pride of ownership inside and out. With 3 bedrooms, 3 bathrooms, and a thoughtfully designed layout, this home offers both functionality and comfort. Step into the main level, where vaulted ceilings and abundant natural light create a welcoming atmosphere. The open living and dining areas flow seamlessly into the updated kitchen, complete with a induction oven and modern countertops—perfect for both everyday living and entertaining. Also on the main level, you’ll find a spacious bedroom, full bathroom, and a conveniently located laundry area just off the garage and backyard. Retreat upstairs to your private primary suite, occupying the entire upper level. Enjoy the luxury of dual sinks, a large walk-in closet with custom built-ins, and plenty of room to unwind. The finished basement features an additional bedroom and bathroom, plus a generous L-shaped family room, ideal for a home theater, game room, or second living area. Storage is abundant with a 12x5 unfinished storage space and extra room under the stairs. Car enthusiasts and hobbyists will love the heated garage with durable epoxy flooring, and the garage door that opens to the backyard makes outdoor entertaining a breeze. The covered patio overlooks a beautifully manicured, park-like backyard—an ideal setting for gatherings or quiet evenings. This move-in-ready gem offers comfort, style, and plenty of space, both inside and out. Don’t miss your chance to make it yours!
For sale
$484,900
636 Kathryn Ave, Rapid City, SD 57701
3beds
2,270sqft
Est.:
Single Family Residence
Built in 2008
0.37 Acres Lot
$474,700 Zestimate®
$214/sqft
$-- HOA
What's special
Manicured park-like backyardGenerous l-shaped family roomHeated garageDual sinksDurable epoxy flooringVaulted ceilingsCovered patio
- 114 days |
- 530 |
- 24 |
Zillow last checked: 8 hours ago
Listing updated: August 18, 2025 at 09:11pm
Listed by:
KIEF HANSEN 605-484-3535,
THE REAL ESTATE GROUP, INC.
Source: Black Hills AOR,MLS#: 175294
Tour with a local agent
Facts & features
Interior
Bedrooms & bathrooms
- Bedrooms: 3
- Bathrooms: 3
- Full bathrooms: 3
Bathroom
- Features: Shower Only, Shower/Tub, Double Lavatory, Walk-In Closet(s)
Dining room
- Features: Combination
Heating
- Natural Gas, Forced Air
Cooling
- Electric, Central Air
Appliances
- Included: Disposal, Dishwasher, Microwave, Refrigerator, Range/Oven-Electric-FS
Features
- Ceiling Fan(s), Master Bath, Vaulted Ceiling(s)
- Flooring: Carpet, Laminate, Vinyl
- Has basement: Yes
- Has fireplace: No
- Fireplace features: None
Interior area
- Total structure area: 2,210
- Total interior livable area: 2,270 sqft
Property
Parking
- Total spaces: 2
- Parking features: Garage Door Opener, RV Access/Parking, Attached, Two Car
- Attached garage spaces: 2
- Has uncovered spaces: Yes
- Details: Garage Size(24x32), Driveway Exposure(South)
Features
- Levels: One and One Half
- Fencing: Privacy
- Has view: Yes
- View description: Neighborhood
Lot
- Size: 0.37 Acres
- Features: Level
Details
- Additional structures: Shed(s)
- Parcel number: 2024327005
Construction
Type & style
- Home type: SingleFamily
- Property subtype: Single Family Residence
Materials
- Hardboard
- Foundation: Basement, Concrete Perimeter
- Roof: Composition
Condition
- Year built: 2008
Utilities & green energy
- Electric: 220 Volts, Circuit Breakers
- Gas: MDU- Gas
- Sewer: Public Sewer
- Water: Public
- Utilities for property: Cable Available
Community & HOA
Community
- Security: Fire Sprinkler System
- Subdivision: Mcmahon Subd
HOA
- Amenities included: None
- Services included: None
Location
- Region: Rapid City
Financial & listing details
- Price per square foot: $214/sqft
- Tax assessed value: $422,900
- Annual tax amount: $4,801
- Date on market: 8/18/2025
- Listing terms: New Loan,Cash
Estimated market value
$474,700
$451,000 - $498,000
$2,561/mo
Price history
Price history
| Date | Event | Price |
|---|---|---|
| 8/18/2025 | Listed for sale | $484,900+25.9%$214/sqft |
Source: | ||
| 1/10/2023 | Sold | $385,000-2.5%$170/sqft |
Source: | ||
| 12/6/2022 | Contingent | $394,900$174/sqft |
Source: | ||
| 11/30/2022 | Listed for sale | $394,900$174/sqft |
Source: | ||
| 10/5/2022 | Contingent | $394,900$174/sqft |
Source: | ||
Public tax history
Public tax history
| Year | Property taxes | Tax assessment |
|---|---|---|
| 2025 | $4,801 -18.7% | $422,900 -2.4% |
| 2024 | $5,905 +41.1% | $433,200 +3.2% |
| 2023 | $4,185 +2% | $419,600 +23.2% |
Find assessor info on the county website
BuyAbility℠ payment
Est. payment
$2,970/mo
Principal & interest
$2372
Property taxes
$428
Home insurance
$170
Climate risks
Neighborhood: 57701
Nearby schools
GreatSchools rating
- 1/10Knollwood Heights Elementary - 08Grades: K-5Distance: 1.5 mi
- 2/10North Middle School - 35Grades: 6-8Distance: 1.4 mi
- 2/10Central High School - 41Grades: 9-12Distance: 2 mi
Schools provided by the listing agent
- District: Rapid City
Source: Black Hills AOR. This data may not be complete. We recommend contacting the local school district to confirm school assignments for this home.
- Loading
- Loading
