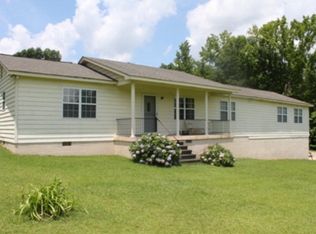Closed
$488,880
636 Judson Bulloch Rd, Warm Springs, GA 31830
3beds
2,624sqft
Single Family Residence
Built in 2022
4.48 Acres Lot
$-- Zestimate®
$186/sqft
$2,841 Estimated rent
Home value
Not available
Estimated sales range
Not available
$2,841/mo
Zestimate® history
Loading...
Owner options
Explore your selling options
What's special
Need more room for your horses? Check out this fabulous like new home with an inground salt water pool and 3 stall horse barn on 4.48 acres just north of Warm Springs GA! Custom built 2 year old home with 2624 square feet, split bedroom plan, open concept, 3 BR, 2 BA on the main. Large bonus room upstairs. Granite counters & new premium LVT floors throughout. Kitchen has an 8' island with sink, breakfast area, and soft close cabinets. Master BR has walk in closet. Master BA has double vanities, separate jetted tub & tiled shower with shower bench. 2nd BR has two walk in closets! 2nd bath has nice tiled shower. Large laundry room with folding area, cabinets, & storage. Oversized 2 car garage w/storage room. Horse barn has run in area, hay storage, chicken coop, & tack room. Property also has a covered RV storage area, decorative koi pond with waterfall, irrigation system around house & flower gardens, flag pole, fenced pasture, 30 x 50 shop building w/separate electric. This is the one! Call for your showing today. Seller is a licensed real estate agent. Please call seller for appointments at 706-616-3086
Zillow last checked: 8 hours ago
Listing updated: April 21, 2024 at 04:21am
Listed by:
Ty Niblack 706-577-1776,
Keller Williams River Cities
Bought with:
Justin Cunnigham, 413075
Dwelli
Source: GAMLS,MLS#: 10269858
Facts & features
Interior
Bedrooms & bathrooms
- Bedrooms: 3
- Bathrooms: 2
- Full bathrooms: 2
- Main level bathrooms: 2
- Main level bedrooms: 3
Dining room
- Features: Separate Room
Kitchen
- Features: Breakfast Area, Kitchen Island, Pantry, Solid Surface Counters
Heating
- Central, Electric, Heat Pump
Cooling
- Ceiling Fan(s), Central Air, Electric, Heat Pump
Appliances
- Included: Dishwasher, Electric Water Heater, Microwave, Oven/Range (Combo)
- Laundry: Mud Room
Features
- Double Vanity, High Ceilings, Master On Main Level, Separate Shower, Split Bedroom Plan, Tile Bath, Walk-In Closet(s)
- Flooring: Other, Tile
- Windows: Double Pane Windows
- Basement: None
- Attic: Pull Down Stairs
- Number of fireplaces: 1
- Fireplace features: Gas Log, Living Room
- Common walls with other units/homes: No Common Walls
Interior area
- Total structure area: 2,624
- Total interior livable area: 2,624 sqft
- Finished area above ground: 2,624
- Finished area below ground: 0
Property
Parking
- Parking features: Attached, Garage, RV/Boat Parking
- Has attached garage: Yes
Features
- Levels: One and One Half
- Stories: 1
- Patio & porch: Patio, Porch
- Exterior features: Garden, Sprinkler System, Water Feature
- Has private pool: Yes
- Pool features: In Ground
- Has spa: Yes
- Spa features: Bath
- Fencing: Fenced
Lot
- Size: 4.48 Acres
- Features: Level, Other, Pasture, Private
- Residential vegetation: Cleared
Details
- Additional structures: Barn(s), Outbuilding, Stable(s), Workshop
- Parcel number: 134002
- Special conditions: Agent Owned
Construction
Type & style
- Home type: SingleFamily
- Architectural style: Craftsman
- Property subtype: Single Family Residence
Materials
- Other, Stone
- Foundation: Slab
- Roof: Composition
Condition
- Updated/Remodeled
- New construction: No
- Year built: 2022
Utilities & green energy
- Sewer: Septic Tank
- Water: Public
- Utilities for property: Cable Available, Electricity Available, High Speed Internet, Phone Available, Propane, Water Available
Green energy
- Energy efficient items: Insulation, Windows
Community & neighborhood
Security
- Security features: Smoke Detector(s)
Community
- Community features: None
Location
- Region: Warm Springs
- Subdivision: Meriwether S.
Other
Other facts
- Listing agreement: Exclusive Right To Sell
- Listing terms: Cash,Conventional,FHA,USDA Loan,VA Loan
Price history
| Date | Event | Price |
|---|---|---|
| 4/19/2024 | Sold | $488,880$186/sqft |
Source: | ||
| 3/24/2024 | Pending sale | $488,880$186/sqft |
Source: | ||
| 3/21/2024 | Listed for sale | $488,880+157.4%$186/sqft |
Source: | ||
| 1/4/2021 | Listing removed | $189,900$72/sqft |
Source: Keller Williams River Cities #8882692 Report a problem | ||
| 12/6/2020 | Pending sale | $189,900$72/sqft |
Source: Keller Williams River Cities #8882692 Report a problem | ||
Public tax history
| Year | Property taxes | Tax assessment |
|---|---|---|
| 2017 | $205 -3.7% | $6,240 -3.7% |
| 2016 | $213 | $6,480 |
| 2015 | -- | $6,480 |
Find assessor info on the county website
Neighborhood: 31830
Nearby schools
GreatSchools rating
- 3/10Unity Elementary SchoolGrades: PK-5Distance: 22.3 mi
- 2/10Manchester Middle SchoolGrades: 6-8Distance: 4.3 mi
- 5/10Manchester High SchoolGrades: 9-12Distance: 4.2 mi
Schools provided by the listing agent
- Elementary: Mountain View
- Middle: Manchester
- High: Manchester
Source: GAMLS. This data may not be complete. We recommend contacting the local school district to confirm school assignments for this home.
Get pre-qualified for a loan
At Zillow Home Loans, we can pre-qualify you in as little as 5 minutes with no impact to your credit score.An equal housing lender. NMLS #10287.
