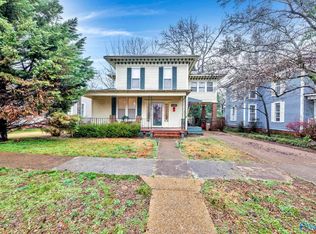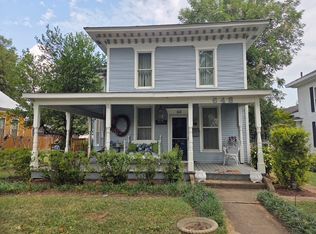There is NO substitute for Quality! Let MarMac Real Estate lead you in the right direction to help you attain your real estate goals. Call our office today at 256-250-6009 and let our experienced agents exceed your expectations! Live your dream in this Historic William Oakley home, built 1891, on o'sized lot w/delightful side yard & patio in fine Albany Heritage Dist near park,downtown shopping, eateries,new streetscapes & TN River.
This property is off market, which means it's not currently listed for sale or rent on Zillow. This may be different from what's available on other websites or public sources.

