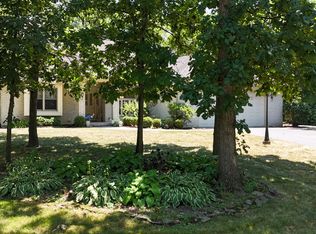PERFECTLY CHARMING, HUGE DOUBLE LOT, GOLF COURSE VIEW, EXPANDED GARAGE, FLEXIBLE SPACE - what more could you ask for? VINTAGE CRETE HOME has been lovingly cared for by longtime owners, and is ready for its next chapter Features: ARCHED DOORWAYS, HARDWOOD FLOORS (also under living & dining room carpet), LEADED GLASS, exposed brick & beams, french doors Main floor offers large living room w/FIREPLACE, family room w/darling nook, eat-in kitchen, large dining room, plus FABULOUS ALL-SEASON SUN ROOM w/nature views Upstairs you will find nice size bedrooms, LOTS OF CLOSETS, WINDOW SEATS, built-ins Full bath features updated tile & Kohler toilet 2.5 CAR GARAGE OFFERS 3RD BAY for toys/workshop/hobbies OUTDOOR LIVING: enormous open space behind overlooking golf course, BRICK PATIO, gorgeous landscaping w/EXTENSIVE PERENNIALS & MATURE TREES NEWER electrical, roof, some windows, garage door GREAT LOCATION near x-way, downtown Crete dining & shops YOU ARE HOME!
This property is off market, which means it's not currently listed for sale or rent on Zillow. This may be different from what's available on other websites or public sources.
