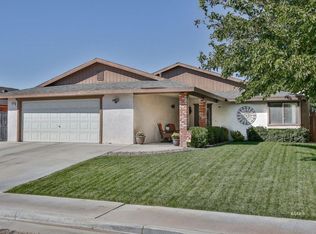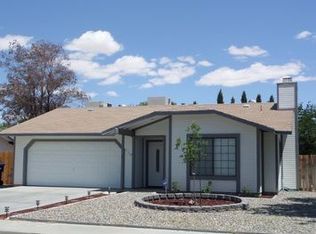THIS HOME HAS GREAT CURB APPEAL, WITH SHADED TREES IN THE FRONT YARD. UPON ENTERING THE HOME YOU WILL FIND A BEDROOM AND GUEST BATHROOM AND MINI HALLWAY WITH STORAGE CABINETS TO YOUR LEFT AND ANOTHER BEDRROM TO YOUR RIGHT. MOVING FORWARD YOU WILL FIND THE LIVING AREA WITH FIREPLACE ACROSS FROM THE KITCHEN AND ANOTHER BEDROOM. THIS HOME IS MOVE-IN READY. NEWER FENCE. NEW AIR CONDITIONING A/C UNIT 2019, SWAMP COOLER WITH THERMOSTATE AND EACH ROOM WITH UPDUCTS, EVERY ROOM HAS CEILING FAN, NEW ROOF INSTALLED 2019, NEW SOLAR INSTALLED 2021, NEW UP TO DATE WATER HEATER TANK, UPDATED BATHROOMS, NEW DOUBLE PANE ENERGY EFFICENT WINDOWS IN ALL THE ROOMS 2021, LARGE BACKYARD W/ LARGE BACKYARD SHED, UPDATED NEW INTERIOR PAINT 2020, TILED BATHROOMS, NEW LIGHSTWITCHES AND PLUG OUTLETS, GREAT LOCATION TO NEWLY UPDATED DOWNS WITH 4 LANES FROM ONE END OF TOWN TO THE OTHER END MAKING FASTER EASIER COMMUTES AND LESS TRAFFIC UNLIKE RIDGCREST BLVD., CLOSE TO WALMART/ALBERTSONS/GAS STATIONS/QUITE PART OF TOWN/CLOSE TO BASEBALL FIELDS/PAVED WALKING ON BOWMAN RD/UPDATED PICS COMING SOON
This property is off market, which means it's not currently listed for sale or rent on Zillow. This may be different from what's available on other websites or public sources.

