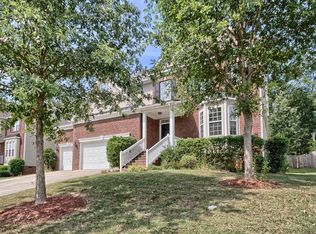Sold for $375,000
$375,000
636 Hamlin Way, Irmo, SC 29063
5beds
3,114sqft
SingleFamily
Built in 2009
0.28 Acres Lot
$409,600 Zestimate®
$120/sqft
$2,839 Estimated rent
Home value
$409,600
$389,000 - $430,000
$2,839/mo
Zestimate® history
Loading...
Owner options
Explore your selling options
What's special
Such a sweet, darling home. Move in ready! The most popular, traditional, two story, floor-plan in the neighborhood. Custom built with high ceilings. Big, open kitchen with beautiful lighting, cabinets, countertops, appliances and granite counter tops. Large great room with beautiful gas log fireplace. Beautiful engineered hardwood floors. Handsome, custom, trim work throughout. Beautiful formal dining room. Nice designer colors. Huge rear deck, wonderful for evening enjoyment, convenient to kitchen. Large bedroom suite available on floor one. Humongous master bedroom suite with fireplace - gas logs and larger private bath with separate shower, water closet & garden tub on floor two. You???ll have easy attic access & storage. A huge green space is located behind the large rear yard of this home. Oversized 2 car garage. This super quiet, reserved neighborhood has a super community pool, cabana and playground. The quick, 3 minute trip to Interstate 26 @ Peak Exit 97 is so convenient. Grocery stores, elementary, middle and high schools are 6-7 minutes & shopping, dining & hospitals are 10 minutes. Many precious, well behaved, respectful children and young people on this culdesac in this superb neighborhood.
Facts & features
Interior
Bedrooms & bathrooms
- Bedrooms: 5
- Bathrooms: 3
- Full bathrooms: 3
Heating
- Heat pump
Cooling
- Evaporative
Appliances
- Included: Refrigerator
- Laundry: Heated Space, Mud Room, Electric
Features
- Flooring: Carpet, Hardwood
- Has fireplace: Yes
Interior area
- Total interior livable area: 3,114 sqft
Property
Parking
- Parking features: Garage - Attached
Features
- Exterior features: Stone
- Fencing: Partial, Rear Only Wood
Lot
- Size: 0.28 Acres
Details
- Parcel number: 026140121
Construction
Type & style
- Home type: SingleFamily
Materials
- Foundation: Concrete Block
- Roof: Composition
Condition
- Year built: 2009
Utilities & green energy
- Sewer: Public
Community & neighborhood
Location
- Region: Irmo
HOA & financial
HOA
- Has HOA: Yes
- HOA fee: $23 monthly
Other
Other facts
- Class: RESIDENTIAL
- Status Category: Active
- Assoc Fee Includes: Common Area Maintenance, Street Light Maintenance, Playground
- Cooling: Split System
- Equipment: Disposal
- Exterior: Gutters - Partial, Sprinkler
- Heating: Split System
- Interior: Attic Access, Attic Storage, Wetbar, Smoke Detector, Attic Pull-Down Access, BookCase
- Kitchen: Bar, Counter Tops-Granite, Eat In, Pantry, Bay Window, Cabinets-Stained, Floors-Vinyl, Recessed Lights, Backsplash-Granite
- Master Bedroom: Double Vanity, Separate Shower, French Doors, Closet-Walk in, Tub-Shower, Bath-Private, Closet-His & Her, Tub-Garden, Ceilings-High (over 9 Ft), Ceiling Fan, Closet-Private, Separate Water Closet, Recessed Lighting, Spa/Multiple Head Shower, Floors-Hardwood
- Great Room: Molding, Floors-Hardwood, Ceilings-High (over 9 Ft)
- Miscellaneous: Community Pool, Warranty (Home 12-month), Recreation Facility, Built-ins
- Road Type: Paved
- Sewer: Public
- Style: Traditional, Craftsman
- Water: Public
- Levels: Great Room: Main
- Levels: Kitchen: Main
- Levels: Master Bedroom: Second
- Levels: Bedroom 2: Main
- Levels: Bedroom 3: Second
- Assn Fee Per: Yearly
- Levels: Bedroom 4: Second
- Garage Level: Main
- Fencing: Partial, Rear Only Wood
- Other Rooms: Bonus-Finished, Library, In Law Suite
- State: SC
- Laundry: Heated Space, Mud Room, Electric
- 4th Bedroom: Bath-Shared, Closet-Private
- Formal Dining Room: Floors-Hardwood, Molding, Ceilings-High (over 9 Ft)
- 2nd Bedroom: Bath-Private, Closet-Private
- 5th Bedroom: Bath-Shared, Closet-Private
- 3rd Bedroom: Bath-Shared, Closet-Private
- Exterior Finish: Vinyl, Stucco - Hard Coat, Brick-Partial-AbvFound
- Levels: Bedroom 5: Second
- Fireplace: Gas Log-Natural
- New/Resale: Resale
- Location: Cul-de-Sac
- Transaction Broker Accept: Yes
- Floors: Carpet, Hardwood, Vinyl
- Foundation: Crawl Space
- Energy: Thermopane, Goodcents-Rate 01
- Levels: Washer Dryer: Second
- Power On: Yes
- Range: Free-standing, Built-in, Self Clean
- House Faces: East
- Sale/Rent: For Sale
- Property Disclosure?: Yes
Price history
| Date | Event | Price |
|---|---|---|
| 11/8/2023 | Sold | $375,000$120/sqft |
Source: Public Record Report a problem | ||
| 10/25/2023 | Pending sale | $375,000$120/sqft |
Source: | ||
| 10/10/2023 | Contingent | $375,000$120/sqft |
Source: | ||
| 9/13/2023 | Price change | $375,000-2.6%$120/sqft |
Source: | ||
| 8/27/2023 | Listed for sale | $385,000+48.1%$124/sqft |
Source: | ||
Public tax history
| Year | Property taxes | Tax assessment |
|---|---|---|
| 2022 | $2,118 -70.1% | $10,400 |
| 2021 | $7,090 -1.8% | $10,400 -33.3% |
| 2020 | $7,222 +262.4% | $15,590 +70.8% |
Find assessor info on the county website
Neighborhood: 29063
Nearby schools
GreatSchools rating
- 6/10Ballentine Elementary SchoolGrades: K-5Distance: 1.6 mi
- 7/10Dutch Fork Middle SchoolGrades: 7-8Distance: 1.6 mi
- 7/10Dutch Fork High SchoolGrades: 9-12Distance: 1.8 mi
Schools provided by the listing agent
- Elementary: Ballentine
- Middle: Dutch Fork
- High: Dutch Fork
- District: Lexington/Richland Five
Source: The MLS. This data may not be complete. We recommend contacting the local school district to confirm school assignments for this home.
Get a cash offer in 3 minutes
Find out how much your home could sell for in as little as 3 minutes with a no-obligation cash offer.
Estimated market value
$409,600
