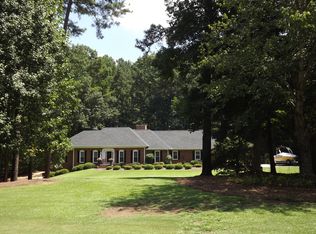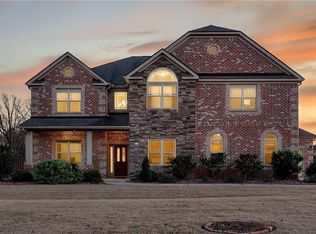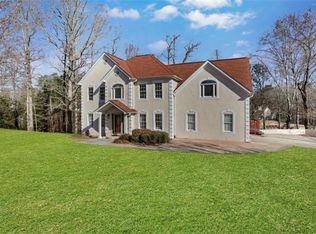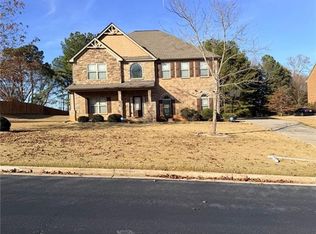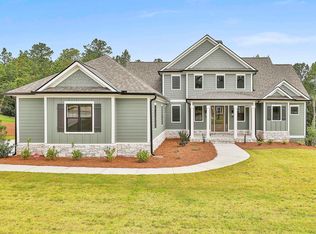Introducing a masterpiece of traditional luxury living with no HOA, in one of Metro Atlanta’s hottest new areas. This absolutely stunning home has been renovated inside and out, boasting unparalleled elegance and sophistication in a warm, welcoming fashion. Nestled on a breathtaking 2-acre corner lot with meticulous landscaping, this home is a showstopper. Step inside to the lovely 2-story foyer which seamlessly flows you through its expansive interior with an abundance of natural light throughout. This layout still gives you a modern yet traditional home feel with an inviting, open floor plan accompanied by separate living and dining areas. Incredible sunroom flooded with natural light, and several bonus rooms/flex spaces throughout offer endless possibilities. Every aspect of this home has been meticulously crafted, from the brand new, gourmet kitchen featuring all-new cabinets, countertops, and appliances to the fully gutted bathrooms with new tile, cabinets, and plumbing fixtures. Retreat to the exquisite oversized master suite, featuring a gorgeous master bath and huge sitting area or extra closet/flex space. Revel in the elegance of refinished hardwoods and plush new carpeting throughout, complemented by upgraded wood trim and custom built-ins in the kitchen and family room. Enjoy the convenience of a new washer and dryer, as well as all-new lighting fixtures illuminating both the interior and exterior spaces. No detail has been spared with three new HVAC systems, two water heaters with recirculation pumps, and new attic insulation ensuring comfort and efficiency year-round. Entertain with ease in the full finished basement, complete with a movie screen projector setup, full bath, bonus room, outdoor private patio, brand new deck, and charming fire pit area. Tons of storage with large shed out back and spacious 3-car garage. Ideally located just minutes from Trilith - a vibrant community with world-class amenities including shops, restaurants, private school (K-12), parks, 15 minute trail system, entertainment and so much more. All of this within just 20 minutes of Hartsfield-Jackson International Airport, and also near the soon-to-be home to U.S. Soccer’s National Training Center. Live the ultimate luxury lifestyle in this move-in-ready dream home, perfectly blending modern comfort with timeless elegance.
Active
$800,000
636 Ginger Cake Rd, Fayetteville, GA 30214
5beds
5,250sqft
Est.:
Single Family Residence, Residential
Built in 1998
2 Acres Lot
$780,700 Zestimate®
$152/sqft
$-- HOA
What's special
Meticulous landscapingOutdoor private patioInviting open floor planBrand new deckGorgeous master bathExquisite oversized master suiteCharming fire pit area
- 73 days |
- 1,469 |
- 102 |
Zillow last checked: 8 hours ago
Listing updated: October 17, 2025 at 07:28am
Listing Provided by:
Nicole DeSantis,
Century 21 Connect Realty
Source: FMLS GA,MLS#: 7667008
Tour with a local agent
Facts & features
Interior
Bedrooms & bathrooms
- Bedrooms: 5
- Bathrooms: 5
- Full bathrooms: 4
- 1/2 bathrooms: 1
Rooms
- Room types: Basement, Dining Room, Family Room, Great Room, Laundry, Living Room, Media Room, Office, Sun Room
Primary bedroom
- Features: Oversized Master, Sitting Room
- Level: Oversized Master, Sitting Room
Bedroom
- Features: Oversized Master, Sitting Room
Primary bathroom
- Features: Double Vanity, Separate His/Hers, Separate Tub/Shower, Vaulted Ceiling(s)
Dining room
- Features: Seats 12+, Separate Dining Room
Kitchen
- Features: Breakfast Bar, Cabinets White, Eat-in Kitchen, Kitchen Island, Pantry, View to Family Room
Heating
- Central, Electric, Forced Air, Zoned
Cooling
- Ceiling Fan(s), Central Air, Electric, Zoned
Appliances
- Included: Dishwasher, Disposal, Dryer, Gas Cooktop, Range Hood, Refrigerator, Washer
- Laundry: Laundry Room, Main Level
Features
- Bookcases, Double Vanity, Entrance Foyer 2 Story, High Ceilings, High Ceilings 10 ft Main, High Ceilings 10 ft Upper, High Speed Internet, His and Hers Closets, Tray Ceiling(s), Vaulted Ceiling(s), Walk-In Closet(s)
- Flooring: Carpet, Ceramic Tile, Hardwood, Vinyl
- Windows: Double Pane Windows, Insulated Windows
- Basement: Daylight,Exterior Entry,Finished,Finished Bath,Full,Interior Entry
- Has fireplace: No
- Fireplace features: None
- Common walls with other units/homes: No Common Walls
Interior area
- Total structure area: 5,250
- Total interior livable area: 5,250 sqft
- Finished area above ground: 3,838
- Finished area below ground: 1,412
Video & virtual tour
Property
Parking
- Total spaces: 3
- Parking features: Garage
- Garage spaces: 3
Accessibility
- Accessibility features: None
Features
- Levels: Two
- Stories: 2
- Patio & porch: Deck, Patio
- Exterior features: Storage, Other
- Pool features: None
- Spa features: None
- Fencing: None
- Has view: Yes
- View description: Trees/Woods
- Waterfront features: None
- Body of water: None
Lot
- Size: 2 Acres
- Features: Back Yard, Cleared, Corner Lot, Front Yard, Landscaped, Level
Details
- Additional structures: Shed(s)
- Parcel number: 053609019
- Other equipment: Home Theater
- Horse amenities: None
Construction
Type & style
- Home type: SingleFamily
- Architectural style: Traditional
- Property subtype: Single Family Residence, Residential
Materials
- Brick 4 Sides
- Foundation: See Remarks
- Roof: Composition
Condition
- Resale
- New construction: No
- Year built: 1998
Utilities & green energy
- Electric: 220 Volts
- Sewer: Septic Tank
- Water: Public
- Utilities for property: Cable Available, Electricity Available, Natural Gas Available, Phone Available, Water Available
Green energy
- Energy efficient items: Appliances, Construction, HVAC, Insulation, Thermostat
- Energy generation: None
Community & HOA
Community
- Features: None
- Security: Security System Owned, Smoke Detector(s)
- Subdivision: Woodfield Estates
HOA
- Has HOA: No
Location
- Region: Fayetteville
Financial & listing details
- Price per square foot: $152/sqft
- Tax assessed value: $744,380
- Annual tax amount: $7,941
- Date on market: 10/16/2025
- Cumulative days on market: 263 days
- Ownership: Fee Simple
- Electric utility on property: Yes
- Road surface type: Paved
Estimated market value
$780,700
$742,000 - $820,000
$5,201/mo
Price history
Price history
| Date | Event | Price |
|---|---|---|
| 10/16/2025 | Listed for sale | $800,000-8.6%$152/sqft |
Source: | ||
| 10/16/2025 | Listing removed | $875,000$167/sqft |
Source: | ||
| 4/2/2025 | Listed for sale | $875,000-2.8%$167/sqft |
Source: | ||
| 4/2/2025 | Listing removed | $899,999$171/sqft |
Source: | ||
| 11/16/2024 | Listed for sale | $899,999-2.7%$171/sqft |
Source: | ||
Public tax history
Public tax history
| Year | Property taxes | Tax assessment |
|---|---|---|
| 2024 | $8,082 +1.8% | $297,752 +4.5% |
| 2023 | $7,941 +31% | $285,000 +30.8% |
| 2022 | $6,062 +44.7% | $217,960 +22.1% |
Find assessor info on the county website
BuyAbility℠ payment
Est. payment
$4,564/mo
Principal & interest
$3811
Property taxes
$473
Home insurance
$280
Climate risks
Neighborhood: 30214
Nearby schools
GreatSchools rating
- 6/10Fayetteville Elementary SchoolGrades: PK-5Distance: 2.4 mi
- 8/10Bennett's Mill Middle SchoolGrades: 6-8Distance: 3.2 mi
- 6/10Fayette County High SchoolGrades: 9-12Distance: 2.6 mi
Schools provided by the listing agent
- Elementary: Fayetteville
- Middle: Bennett's Mill
- High: Fayette County
Source: FMLS GA. This data may not be complete. We recommend contacting the local school district to confirm school assignments for this home.
- Loading
- Loading
