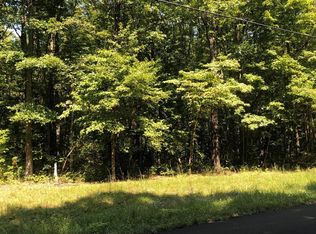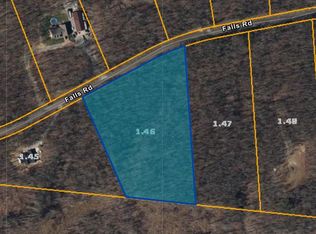Quality Construction in this Like New Custom Home, Hard to find, 3480 sq. ft. on 1 level! 40 x 40 Great Room, vaulted ceilings, Fireplace, 3 bedrooms, 2 1/2 baths, Hardwood, Tile, Cherry Cabinetry and Granite throughout, Central Vac with hide a hose, Sunroom, double-hung argon-filled windows, 45 ft. covered front porch, 57 ft. of Back deck, 33 ft. Pool, Hot Tub and total home Generac generator, 25 X 35 Attached Garage with Storm Shelter and extra storage in partially finished bonus area with pull down stairs. 40 X 60 Detached Garage/Shop all on 8.7 Beautifully Wooded Acres. **Fiber Optic Internet Available Soon!!!!! Furniture and decor convey (excluding bedding)
This property is off market, which means it's not currently listed for sale or rent on Zillow. This may be different from what's available on other websites or public sources.

