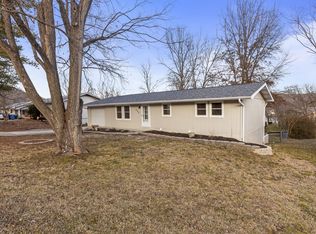One owner home; well cared for. Close to the hospital and community center. 900 sq. ft. up/960 sq. ft. down,1860 sq. ft. 3 Bedroom, 1 Bath HUD home. 3 Bedrooms up. Open 960 Sq. Ft. unfinished lower level. big, flat backyard - nice level front yard. Updated roof, ???, hot water heater, siding and insulation. Make this home your own with room to grow and tinker. Vinyl counter tops. Stove, hood fan, refrigerator, portable dishwasher, double sink included. Attic access in end of hallway (no stairs) Extra insulation was blown in the attic when siding was put on, HVAC newer, newer roof (possibly 2 layers) Front walk and extra driveway added April 2009. Hot water heater new in April 2009. Has wall air - works - but also has newer central HVAC heat pump. Lift master can be purchased for
This property is off market, which means it's not currently listed for sale or rent on Zillow. This may be different from what's available on other websites or public sources.

