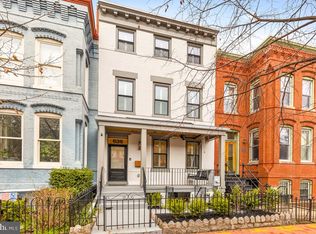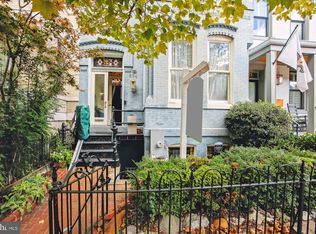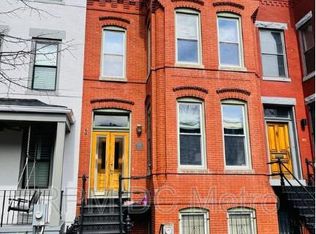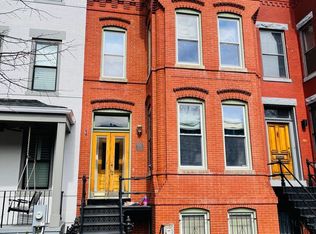Sold for $2,050,000 on 05/15/23
$2,050,000
636 E St NE, Washington, DC 20002
4beds
4baths
2,540sqft
SingleFamily
Built in 1909
1,600 Square Feet Lot
$2,009,000 Zestimate®
$807/sqft
$5,022 Estimated rent
Home value
$2,009,000
$1.89M - $2.17M
$5,022/mo
Zestimate® history
Loading...
Owner options
Explore your selling options
What's special
636 E St NE, Washington, DC 20002 is a single family home that contains 2,540 sq ft and was built in 1909. It contains 4 bedrooms and 4.5 bathrooms. This home last sold for $2,050,000 in May 2023.
The Zestimate for this house is $2,009,000. The Rent Zestimate for this home is $5,022/mo.
Facts & features
Interior
Bedrooms & bathrooms
- Bedrooms: 4
- Bathrooms: 4.5
Heating
- Forced air
Features
- Flooring: Hardwood
Interior area
- Total interior livable area: 2,540 sqft
Property
Features
- Exterior features: Brick
Lot
- Size: 1,600 sqft
Details
- Parcel number: 08610010
Construction
Type & style
- Home type: SingleFamily
Materials
- Roof: Metal
Condition
- Year built: 1909
Community & neighborhood
Location
- Region: Washington
Price history
| Date | Event | Price |
|---|---|---|
| 5/15/2023 | Sold | $2,050,000+2.5%$807/sqft |
Source: Public Record | ||
| 10/7/2021 | Sold | $2,000,000+129.9%$787/sqft |
Source: Public Record | ||
| 3/2/2021 | Sold | $870,000$343/sqft |
Source: Public Record | ||
Public tax history
| Year | Property taxes | Tax assessment |
|---|---|---|
| 2025 | $17,797 +0.8% | $2,093,730 +0.8% |
| 2024 | $17,652 +2% | $2,076,700 +2% |
| 2023 | $17,303 +96% | $2,035,690 +7.4% |
Find assessor info on the county website
Neighborhood: Capitol Hill
Nearby schools
GreatSchools rating
- 7/10Ludlow-Taylor Elementary SchoolGrades: PK-5Distance: 0.1 mi
- 7/10Stuart-Hobson Middle SchoolGrades: 6-8Distance: 0.1 mi
- 2/10Eastern High SchoolGrades: 9-12Distance: 1 mi
Sell for more on Zillow
Get a free Zillow Showcase℠ listing and you could sell for .
$2,009,000
2% more+ $40,180
With Zillow Showcase(estimated)
$2,049,180


