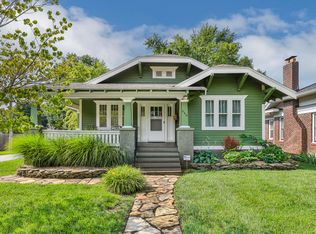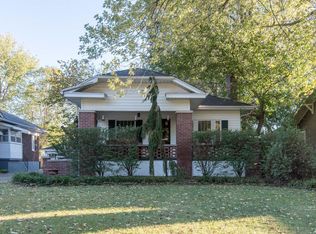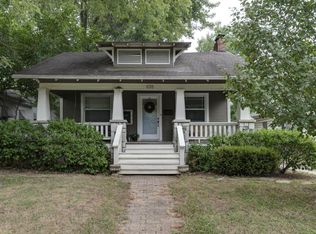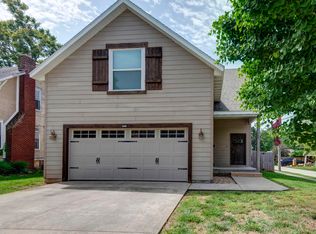Well maintained, all brick bungalow near MSU! Main level offers living room w/gas log fireplace, formal dining room, kitchen with ample cabinet/counter space, tile backsplash, eat-in area, & enclosed porch off kitchen. There are 3 bedrooms (one is currently a second living area), updated bath w/tiled flooring. Basement has another living/rec area, office (could be non-conforming bedroom w/closet in utility area), laundry room/bathroom with large walk-in shower and tiled flooring. Plenty of storage available. Partially fenced back yard with covered deck, 2 car detached garage. Great location and lots of curb appeal.
This property is off market, which means it's not currently listed for sale or rent on Zillow. This may be different from what's available on other websites or public sources.




