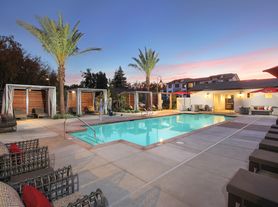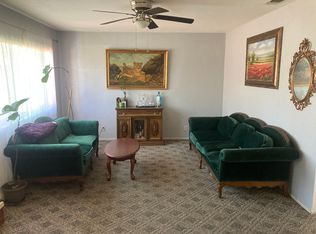Exceptional newly built 4-Bedroom Home in The Rivers Minutes from Downtown Sacramento!
Welcome to Parkside at The Rivers, a sought-after new community just 6 minutes from the State Capitol. This beautifully upgraded 4-bed, 3-bath home offers 2,091 sq. ft. of open-concept living with Luxury Vinyl Plank (LVP) flooring throughout the house, including upstairs, and LVT in all bathrooms.
The first floor features a full bedroom and bath with a walk-in shower, perfect for guests. The spacious great room flows into a large dining area and chef's kitchen with granite countertops, Whirlpool appliances, a walk-in pantry, and center island.
Upstairs, you'll find a spacious loft, two secondary bedrooms, two full bathrooms, and a luxurious primary suite with dual vanities, a soaking tub, walk-in shower, and a large walk-in closet.
Enjoy a spacious fully landscaped backyard with mature fruit trees, and a designated garden area perfect for relaxing, entertaining, or outdoor dining.
Additional upgrades include dual-zone HVAC, smart thermostats, EV Plug outlet in garage, an electronic front door lock, and solar .
The Rivers community features pools, a clubhouse, volleyball court, rock-climbing playgrounds, parks, and over 45 acres of walking trails and greenbelt. Minutes to downtown, with easy access to Hwy 50/80, and just 15 minutes to Davis or the airport!
Owner pays for HOA fee. Tenant pays for utilities that include water/sewer, garbage/recycle & PGE(Electricity & Gas & Solar included) fees monthly.
Last month' rent due at signing, tenant shall be responsible for utility charges for the Premises, including:
-Electricity
-Water and Sewer
-Gas
-Garbage and Recycling
House for rent
Accepts Zillow applications
$3,950/mo
636 Diamond Valley Rd, West Sacramento, CA 95605
4beds
2,091sqft
Price may not include required fees and charges.
Single family residence
Available now
Cats, dogs OK
Central air
In unit laundry
Attached garage parking
Forced air
What's special
Mature fruit treesSpacious loftDesignated garden areaFully landscaped backyardCenter islandLuxurious primary suiteOpen-concept living
- 109 days |
- -- |
- -- |
Travel times
Facts & features
Interior
Bedrooms & bathrooms
- Bedrooms: 4
- Bathrooms: 3
- Full bathrooms: 3
Heating
- Forced Air
Cooling
- Central Air
Appliances
- Included: Dishwasher, Dryer, Freezer, Microwave, Oven, Refrigerator, Washer
- Laundry: In Unit
Features
- Walk In Closet
- Flooring: Hardwood
Interior area
- Total interior livable area: 2,091 sqft
Property
Parking
- Parking features: Attached
- Has attached garage: Yes
- Details: Contact manager
Accessibility
- Accessibility features: Disabled access
Features
- Exterior features: Electric Vehicle Charging Station, Electricity included in rent, Garbage included in rent, Gas included in rent, Heating system: Forced Air, Sewage included in rent, Walk In Closet, Water included in rent
- Has private pool: Yes
Details
- Parcel number: 014831011000
Construction
Type & style
- Home type: SingleFamily
- Property subtype: Single Family Residence
Utilities & green energy
- Utilities for property: Electricity, Garbage, Gas, Sewage, Water
Community & HOA
HOA
- Amenities included: Pool
Location
- Region: West Sacramento
Financial & listing details
- Lease term: 1 Year
Price history
| Date | Event | Price |
|---|---|---|
| 7/27/2025 | Price change | $3,950-6%$2/sqft |
Source: Zillow Rentals | ||
| 7/14/2025 | Listed for rent | $4,200$2/sqft |
Source: Zillow Rentals | ||
| 6/30/2023 | Sold | $597,100+1.4%$286/sqft |
Source: | ||
| 6/8/2023 | Pending sale | $589,050$282/sqft |
Source: | ||
| 5/30/2023 | Price change | $589,050-4.9%$282/sqft |
Source: | ||

