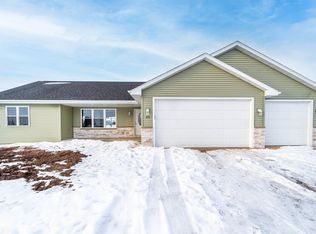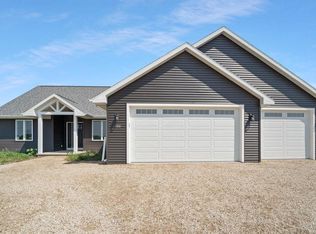Sold
$387,217
636 Deerview Dr, Reedsville, WI 54230
3beds
1,554sqft
Single Family Residence
Built in 2025
0.52 Acres Lot
$399,200 Zestimate®
$249/sqft
$2,325 Estimated rent
Home value
$399,200
Estimated sales range
Not available
$2,325/mo
Zestimate® history
Loading...
Owner options
Explore your selling options
What's special
TOWN VIEW ESTATES-Reedsville presents The Julie floorplan built by Krepline & Associates Home Builders! BIG .5 acre lot on the edge of town w/access to the park, schools & highway + country views. This ranch features over 1550 sqft on the main floor. Foyer has lg dbl closet & open staircase to the LL which hosts a concrete egress wdw & stubbing for a future full bath! EXTRA LG great room w/vaulted ceiling & many windows to see the countryside thru. Primary ste is ideal w/walk-in closet & spacious FULL BATH w/dbl vanity & walk-in shower. Love the bumped out dining area w/transom wdw & patio door! Kitchen w/8' center island & walk-in pantry. 1st-flr laundry w/bench & closet. Oversized 3 car w/drain. Baths-solid countertops. 6-30-25 Completion. Front pic is virtually staged
Zillow last checked: 8 hours ago
Listing updated: July 23, 2025 at 08:49am
Listed by:
Keith Krepline 920-540-1322,
Coldwell Banker Real Estate Group
Bought with:
Keith Krepline
Coldwell Banker Real Estate Group
Source: RANW,MLS#: 50307216
Facts & features
Interior
Bedrooms & bathrooms
- Bedrooms: 3
- Bathrooms: 2
- Full bathrooms: 2
Bedroom 1
- Level: Main
- Dimensions: 14x13
Bedroom 2
- Level: Main
- Dimensions: 11x11
Bedroom 3
- Level: Main
- Dimensions: 11x10
Dining room
- Level: Main
- Dimensions: 11x10
Kitchen
- Level: Main
- Dimensions: 15x9
Living room
- Level: Main
- Dimensions: 20x16
Other
- Description: Foyer
- Level: Main
- Dimensions: 6x4
Other
- Description: Laundry
- Level: Main
- Dimensions: 10x6
Heating
- Forced Air
Cooling
- Forced Air, Central Air
Appliances
- Included: Dishwasher, Microwave
Features
- Kitchen Island, Pantry, Walk-In Closet(s), Walk-in Shower
- Basement: Full,Bath/Stubbed,Sump Pump
- Has fireplace: No
- Fireplace features: None
Interior area
- Total interior livable area: 1,554 sqft
- Finished area above ground: 1,554
- Finished area below ground: 0
Property
Parking
- Total spaces: 3
- Parking features: Attached, Garage Door Opener
- Attached garage spaces: 3
Accessibility
- Accessibility features: 1st Floor Bedroom, 1st Floor Full Bath, Laundry 1st Floor, Level Drive, Level Lot, Open Floor Plan
Lot
- Size: 0.52 Acres
- Dimensions: 150x150
Details
- Parcel number: 036550000003.00
- Zoning: Residential
- Special conditions: Arms Length
Construction
Type & style
- Home type: SingleFamily
- Architectural style: Ranch
- Property subtype: Single Family Residence
Materials
- Stone, Vinyl Siding
- Foundation: Poured Concrete
Condition
- New construction: Yes
- Year built: 2025
Details
- Builder name: Krepline & Assoc Home Builders LLC
Utilities & green energy
- Sewer: Public Sewer
- Water: Public
Community & neighborhood
Location
- Region: Reedsville
Price history
| Date | Event | Price |
|---|---|---|
| 7/18/2025 | Sold | $387,217+1.9%$249/sqft |
Source: RANW #50307216 Report a problem | ||
| 5/1/2025 | Pending sale | $379,900$244/sqft |
Source: | ||
| 4/30/2025 | Contingent | $379,900$244/sqft |
Source: | ||
| 4/30/2025 | Listed for sale | $379,900$244/sqft |
Source: RANW #50307216 Report a problem | ||
Public tax history
Tax history is unavailable.
Neighborhood: 54230
Nearby schools
GreatSchools rating
- 3/10Reedsville Elementary SchoolGrades: PK-6Distance: 0.5 mi
- 2/10Reedsville High SchoolGrades: 7-12Distance: 0.7 mi

Get pre-qualified for a loan
At Zillow Home Loans, we can pre-qualify you in as little as 5 minutes with no impact to your credit score.An equal housing lender. NMLS #10287.

