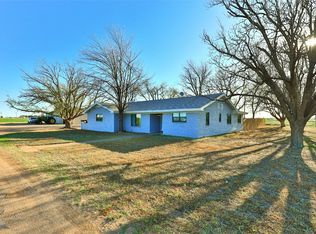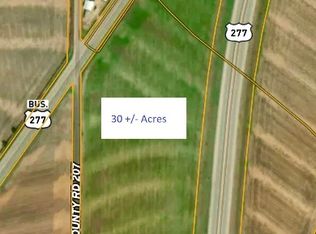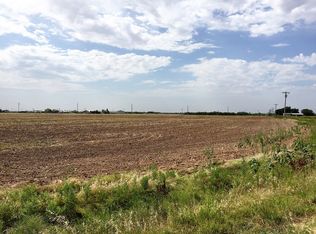Sold
Price Unknown
636 County Road 208, Haskell, TX 79521
5beds
2,400sqft
Single Family Residence
Built in 2005
5 Acres Lot
$370,400 Zestimate®
$--/sqft
$2,606 Estimated rent
Home value
$370,400
Estimated sales range
Not available
$2,606/mo
Zestimate® history
Loading...
Owner options
Explore your selling options
What's special
NEWLY REDUCED!! This one-of-a-kind property sits outside of Haskell City limits on 5 fenced acres. With western style landscaping, water well, covered parking, and sprawling porches.. There is a place for a horse corral and riding area and there is a fenced chicken coop. The landscaping and waterfall feature off the front porch is perfect for the ambience of comfort and relaxation. On the side porch is an above-the-ground swimming pool and large concrete patio with a covered porch great for families. Upon entering through the front door, you enter the sunken living room with vaulted ceiling, wooden wall feature with a fireplace and bar area and a windmill ceiling fan. A large dining area with an oversize dining table takes you to the kitchen. The kitchen cabinets are all pine-built ins with concrete counters. There is a built-in microwave, dishwasher, refrigerator and an over-sized electric range. A large bathroom with an oversized glassed-in shower . There are 4 bedrooms and a master bedroom. Off the master bedroom is a full walk-in closet with storage built and a sitting area at the front. The master bathroom has a rock-floor shower with large shower feature and is shared with the other bedroom. The upstairs bathroom has a tub shower and oversized mirror. The overlook loft to the living room is a large open area with iron railing. The garage is extremely large and doubles as storage and utility room with washer and dryer. The garage has been entirely sprayed with cell sprayed foam insulation, which helps to keep the carbon monoxide from entering the home. The door is equipped with a metal sliding door on the inside and decorative wooden barn door features on the outside to look like an old barn door. There is also a storm cellar located inside the barn. This home is structured like a barn dominium but is a fabulous family home ready for you to move in. This location has area for RV hookup that could be inputted. Give us a call to set up an appointment!
Zillow last checked: 8 hours ago
Listing updated: September 12, 2025 at 08:30am
Listed by:
Rebecca Wilson 0783922 325-773-3676,
Ekdahl Real Estate STAMFORD 325-773-3676
Bought with:
Jonathan Jones
KW SYNERGY*
Source: NTREIS,MLS#: 20879487
Facts & features
Interior
Bedrooms & bathrooms
- Bedrooms: 5
- Bathrooms: 3
- Full bathrooms: 3
Primary bedroom
- Features: Built-in Features, Closet Cabinetry, Ceiling Fan(s), Walk-In Closet(s)
- Level: First
- Dimensions: 15 x 8
Bedroom
- Features: Ceiling Fan(s)
- Level: First
- Dimensions: 10 x 8
Bedroom
- Level: First
- Dimensions: 8 x 6
Bedroom
- Level: Second
- Dimensions: 12 x 8
Bedroom
- Features: Ceiling Fan(s)
- Level: Second
- Dimensions: 12 x 8
Dining room
- Level: First
- Dimensions: 12 x 10
Family room
- Level: Second
- Dimensions: 12 x 8
Living room
- Level: First
- Dimensions: 20 x 12
Heating
- Central, Fireplace(s), Natural Gas, None
Cooling
- Central Air, Ceiling Fan(s), Electric, Other
Appliances
- Included: Dishwasher, Electric Water Heater, Disposal, Ice Maker, Microwave, Range, Refrigerator, Some Commercial Grade
- Laundry: Washer Hookup, Electric Dryer Hookup, In Garage
Features
- Wet Bar, Built-in Features, Dry Bar, Decorative/Designer Lighting Fixtures, High Speed Internet, Loft, Multiple Staircases, Open Floorplan, Cable TV, Vaulted Ceiling(s), Natural Woodwork, Walk-In Closet(s), Wired for Sound
- Flooring: Carpet, Concrete, Ceramic Tile
- Windows: Skylight(s)
- Has basement: No
- Number of fireplaces: 1
- Fireplace features: Electric, Glass Doors, Great Room
Interior area
- Total interior livable area: 2,400 sqft
Property
Parking
- Total spaces: 3
- Parking features: Attached Carport, Covered, Door-Multi, Enclosed, Inside Entrance, Lighted, Garage Faces Rear, Storage, Boat, RV Access/Parking
- Attached garage spaces: 1
- Carport spaces: 2
- Covered spaces: 3
Features
- Levels: Two
- Stories: 2
- Patio & porch: Covered, Deck
- Exterior features: Deck, Outdoor Living Area, Storage
- Pool features: Above Ground, Outdoor Pool, Pool, Vinyl
- Fencing: Barbed Wire,Fenced,Full,Metal,Pipe,Wood
Lot
- Size: 5 Acres
- Features: Acreage, Hardwood Trees, Landscaped, Native Plants, Pond on Lot, Few Trees
Details
- Additional structures: Poultry Coop, Barn(s)
- Parcel number: 36836
- Horses can be raised: Yes
- Horse amenities: Barn
Construction
Type & style
- Home type: SingleFamily
- Architectural style: Detached
- Property subtype: Single Family Residence
Materials
- Foundation: Slab
- Roof: Metal
Condition
- Year built: 2005
Utilities & green energy
- Sewer: Septic Tank
- Water: Public, Well
- Utilities for property: Electricity Available, Propane, Municipal Utilities, Septic Available, Water Available, Cable Available
Community & neighborhood
Security
- Security features: Security System, Carbon Monoxide Detector(s)
Location
- Region: Haskell
- Subdivision: SCOTT JAMES
Other
Other facts
- Listing terms: Cash
- Road surface type: Dirt, Gravel
Price history
| Date | Event | Price |
|---|---|---|
| 9/5/2025 | Sold | -- |
Source: NTREIS #20879487 Report a problem | ||
| 9/4/2025 | Pending sale | $375,000$156/sqft |
Source: NTREIS #20879487 Report a problem | ||
| 9/4/2025 | Listed for sale | $375,000$156/sqft |
Source: NTREIS #20879487 Report a problem | ||
| 8/5/2025 | Contingent | $375,000$156/sqft |
Source: NTREIS #20879487 Report a problem | ||
| 6/19/2025 | Price change | $375,000-5.1%$156/sqft |
Source: NTREIS #20879487 Report a problem | ||
Public tax history
| Year | Property taxes | Tax assessment |
|---|---|---|
| 2025 | -- | $189,350 +20% |
| 2024 | -- | $157,790 +20% |
| 2023 | -- | $131,490 -12.4% |
Find assessor info on the county website
Neighborhood: 79521
Nearby schools
GreatSchools rating
- 7/10Haskell Elementary SchoolGrades: PK-5Distance: 1.9 mi
- 8/10Haskell Junior High SchoolGrades: 6-8Distance: 1.2 mi
- 9/10Haskell High SchoolGrades: 9-12Distance: 1.2 mi
Schools provided by the listing agent
- Elementary: Haskell
- High: Haskell
- District: Haskell CISD
Source: NTREIS. This data may not be complete. We recommend contacting the local school district to confirm school assignments for this home.


