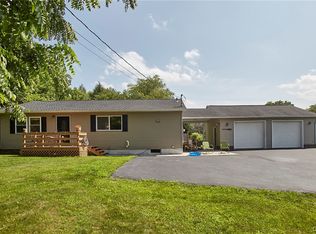Closed
$343,000
636 Cooper Rd, Jordan, NY 13080
5beds
4,532sqft
Farm, Single Family Residence
Built in 1842
2.26 Acres Lot
$375,800 Zestimate®
$76/sqft
$3,106 Estimated rent
Home value
$375,800
$334,000 - $413,000
$3,106/mo
Zestimate® history
Loading...
Owner options
Explore your selling options
What's special
This home was built in 1842 and has been renovated. The Family Room/Great Room & storage area was an indoor pool and is now a living space that could be a beautiful entertainment area or Family room. The home has great history so be sure to check out the pictures and drawings. The first floor consists of the kitchen, dining room, living room, one bedroom and a potential office with separate entrance. The remaining 4 bed rooms are on the 2nd level. The home sits on 2.2 acres with expansive lawns. The Barn provides a garage, workshop and storage area and a loft. Square Footage adjusted per Appraisal. Water Softener and Pellet stoves will convey.
Zillow last checked: 8 hours ago
Listing updated: May 07, 2024 at 11:01am
Listed by:
Victor R. Shattuck 315-243-0577,
Kirnan Real Estate
Bought with:
David R. Baritell, 10301206114
Howard Hanna Real Estate
Source: NYSAMLSs,MLS#: S1503161 Originating MLS: Syracuse
Originating MLS: Syracuse
Facts & features
Interior
Bedrooms & bathrooms
- Bedrooms: 5
- Bathrooms: 2
- Full bathrooms: 2
- Main level bathrooms: 1
- Main level bedrooms: 1
Heating
- Electric, Other, See Remarks, Baseboard, Stove
Cooling
- Other, See Remarks
Appliances
- Included: Dryer, Dishwasher, Electric Oven, Electric Range, Electric Water Heater, Free-Standing Range, Oven, Refrigerator
- Laundry: Main Level
Features
- Ceiling Fan(s), Den, Entrance Foyer, Separate/Formal Living Room, Home Office, Country Kitchen, Sliding Glass Door(s), Bedroom on Main Level
- Flooring: Carpet, Hardwood, Luxury Vinyl, Tile, Varies
- Doors: Sliding Doors
- Basement: Full
- Number of fireplaces: 1
Interior area
- Total structure area: 4,532
- Total interior livable area: 4,532 sqft
Property
Parking
- Total spaces: 2
- Parking features: Detached, Electricity, Garage, Storage, Workshop in Garage, Circular Driveway
- Garage spaces: 2
Accessibility
- Accessibility features: Accessible Approach with Ramp
Features
- Levels: Two
- Stories: 2
- Patio & porch: Open, Porch
- Exterior features: Gravel Driveway
Lot
- Size: 2.26 Acres
- Dimensions: 345 x 285
- Features: Rural Lot
Details
- Additional structures: Barn(s), Outbuilding
- Parcel number: 31288902900000010040000000
- Special conditions: Standard
- Other equipment: Generator
Construction
Type & style
- Home type: SingleFamily
- Architectural style: Farmhouse,Historic/Antique,Two Story
- Property subtype: Farm, Single Family Residence
Materials
- Brick, Wood Siding
- Foundation: Other, See Remarks
- Roof: Shingle
Condition
- Resale
- Year built: 1842
Utilities & green energy
- Electric: Circuit Breakers
- Sewer: Septic Tank
- Water: Well
- Utilities for property: High Speed Internet Available
Community & neighborhood
Location
- Region: Jordan
Other
Other facts
- Listing terms: Cash,Conventional,FHA,VA Loan
Price history
| Date | Event | Price |
|---|---|---|
| 5/3/2024 | Sold | $343,000+1.5%$76/sqft |
Source: | ||
| 2/19/2024 | Pending sale | $338,000$75/sqft |
Source: | ||
| 2/7/2024 | Contingent | $338,000$75/sqft |
Source: | ||
| 2/1/2024 | Price change | $338,000-2%$75/sqft |
Source: | ||
| 1/15/2024 | Price change | $344,900-1.4%$76/sqft |
Source: | ||
Public tax history
| Year | Property taxes | Tax assessment |
|---|---|---|
| 2024 | -- | $359,700 +38.2% |
| 2023 | -- | $260,200 |
| 2022 | -- | $260,200 |
Find assessor info on the county website
Neighborhood: 13080
Nearby schools
GreatSchools rating
- 4/10Jordan-Elbridge Middle SchoolGrades: 3-8Distance: 1.5 mi
- 8/10Jordan Elbridge High SchoolGrades: 9-12Distance: 3 mi
- 4/10Elbridge Elementary SchoolGrades: PK-3Distance: 3.8 mi
Schools provided by the listing agent
- District: Jordan-Elbridge
Source: NYSAMLSs. This data may not be complete. We recommend contacting the local school district to confirm school assignments for this home.
