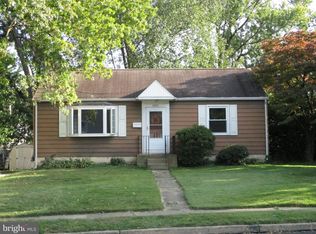Welcome Home! Meticulously maintained and updated throughout ownership, this beautiful ranch style home is move in ready. The curb appeal is enhanced by the manicured gardens, mature trees and freshly painted exterior. The detached garage allows for additional parking and storage. The newly fenced in rear yard includes a patio, a yard deck with gazebo and a deck off the kitchen for outdoor entertaining and enjoyment. Inside you will notice the pride in ownership with new windows recently installed and the vinyl fencing. The kitchen is highlighted by newly installed granite counters topped with a tasteful back splash. There is plenty of counter top and cabinet space to meet all your culinary needs. The spacious living room, right off of the kitchen, is filled with natural light. Completing this level is three nicely sized bedrooms and a full bath that has been tastefully updated. In the finished basement you will find a fourth bedroom, workout area, a family room and a laundry room that has access to your fenced in backyard. The location offers convenient access to everything: shopping, dining and quick highway access. Don't miss this one!
This property is off market, which means it's not currently listed for sale or rent on Zillow. This may be different from what's available on other websites or public sources.
