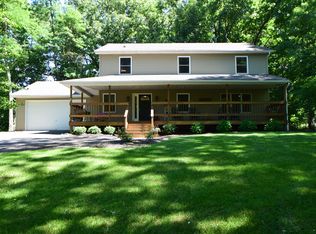Closed
$390,000
636 Contempri Way, Webster, NY 14580
3beds
1,530sqft
Single Family Residence
Built in 2013
4.52 Acres Lot
$407,000 Zestimate®
$255/sqft
$3,000 Estimated rent
Home value
$407,000
$374,000 - $440,000
$3,000/mo
Zestimate® history
Loading...
Owner options
Explore your selling options
What's special
RARE FIND! BREATHTAKING 4.5 ACRE WOODED SETIING FOR THIS AMAZING CONTEMPORARY CAPE OVERLOOKING ITS OWN PRIVATE POND! LAST HOUSE ON THE PRIVATE DRIVE! OPEN FLOOR PLAN! WALL OF WINDOWS W/PANORAMIC VIEWS! BEAUTIFUL NATURAL WOOD CATHEDRAL CEILING! IMPRESSIVE CHEF'S KITCHEN W/QUALITY MAPLE CABINETRY, GRANITE COUNTERS, TILE BACKSPLASH, ISLAND BRKFAST BAR, UPSCALE SS APPLIANCES, & ELECTRIC HANGING POT RACK THAT YOU CAN RAISE & LOWER! SPACIOUS LIV/DINING COMBO *FRENCH DOORS TO EXPANSIVE COVERED PORCH! 2- 1ST FLR BEDROOMS, FULL BATH, & LAUNDRY/MUDRM *2ND FLR BALCONY OVERLOOKING KITCHEN/DINING/LIVING AREAS * MASTER/PRIMARY BEDROOM W/ENSUITE & WALK-IN CLOSET *PRIMARY BATH HAS CUSTOM GLASS SHOWER ENCLOSURE & TILE FLR *FULL DRIVE-IN PARTIAL FIN BSMT W/DRYWALL & DROP CEIL, ROUGHED-IN PLUMBING FOR 3RD BATH . . WALKS OUT TO LG CONCRETE PATIO *VINYL SIDING * THERMOPANE WINDOWS *ROOF & FURNACE ORIGINAL (2013) * FIRE SPRINKLER SYSTEM *SPRAY FOAM CEILING INSULATION * TWO-STORY BARN W/OVERHEAD DOOR *SERVICED BY NATURAL GAS, PUBLIC SEWER & WATER * HORSES PERMITTED! SHOWINGS START THURS 0CT 10TH; OFFERS DUE ON TUES OCTOBER 15TH @ 1 PM * PLEASE ALLOW 24 HRS FOR SELLERS TO RESPOND****WATCH THE VIDEO !!!!
Zillow last checked: 8 hours ago
Listing updated: December 18, 2024 at 02:53pm
Listed by:
Robert A. Schreiber 585-248-0250,
RE/MAX Realty Group
Bought with:
John J. Arquette, 10491207696
Arquette & Associates,REALTORS
Source: NYSAMLSs,MLS#: R1570851 Originating MLS: Rochester
Originating MLS: Rochester
Facts & features
Interior
Bedrooms & bathrooms
- Bedrooms: 3
- Bathrooms: 2
- Full bathrooms: 2
- Main level bathrooms: 1
- Main level bedrooms: 2
Heating
- Gas, Forced Air
Appliances
- Included: Dishwasher, Disposal, Gas Oven, Gas Range, Gas Water Heater, Microwave, Refrigerator
- Laundry: Main Level
Features
- Breakfast Bar, Bathroom Rough-In, Ceiling Fan(s), Cathedral Ceiling(s), Eat-in Kitchen, Separate/Formal Living Room, Granite Counters, Living/Dining Room, Natural Woodwork, Bedroom on Main Level, Loft, Bath in Primary Bedroom, Programmable Thermostat, Workshop
- Flooring: Ceramic Tile, Laminate, Varies
- Windows: Thermal Windows
- Basement: Full,Walk-Out Access
- Has fireplace: No
Interior area
- Total structure area: 1,530
- Total interior livable area: 1,530 sqft
Property
Parking
- Total spaces: 1.5
- Parking features: Attached, Underground, Electricity, Garage, Heated Garage, Driveway, Other
- Attached garage spaces: 1.5
Features
- Patio & porch: Deck, Open, Porch
- Exterior features: Blacktop Driveway, Deck, Gravel Driveway, Private Yard, See Remarks
- Waterfront features: Pond
Lot
- Size: 4.52 Acres
- Features: Cul-De-Sac, Irregular Lot, Residential Lot, Wooded
Details
- Additional structures: Barn(s), Outbuilding
- Parcel number: 2654890631500001051121
- Special conditions: Standard
- Horses can be raised: Yes
- Horse amenities: Horses Allowed
Construction
Type & style
- Home type: SingleFamily
- Architectural style: A-Frame,Cape Cod,Contemporary
- Property subtype: Single Family Residence
Materials
- Vinyl Siding, Copper Plumbing, PEX Plumbing
- Foundation: Block
- Roof: Asphalt,Flat,Membrane,Rubber,Shingle
Condition
- Resale
- Year built: 2013
Utilities & green energy
- Electric: Circuit Breakers
- Sewer: Connected
- Water: Connected, Public
- Utilities for property: Cable Available, High Speed Internet Available, Sewer Connected, Water Connected
Community & neighborhood
Location
- Region: Webster
- Subdivision: Gore Irondequoit Bay
Other
Other facts
- Listing terms: Cash,Conventional,FHA,VA Loan
Price history
| Date | Event | Price |
|---|---|---|
| 12/16/2024 | Sold | $390,000+5.4%$255/sqft |
Source: | ||
| 10/17/2024 | Pending sale | $369,900$242/sqft |
Source: | ||
| 10/9/2024 | Listed for sale | $369,900+72.1%$242/sqft |
Source: | ||
| 3/30/2013 | Listing removed | $214,900$140/sqft |
Source: Dixon & Carr Realty #R208461 | ||
| 3/22/2013 | Listed for sale | $214,900$140/sqft |
Source: Dixon & Carr Realty #R208461 | ||
Public tax history
| Year | Property taxes | Tax assessment |
|---|---|---|
| 2024 | -- | $186,300 |
| 2023 | -- | $186,300 |
| 2022 | -- | $186,300 |
Find assessor info on the county website
Neighborhood: 14580
Nearby schools
GreatSchools rating
- 6/10Dewitt Road Elementary SchoolGrades: PK-5Distance: 0.7 mi
- 7/10Willink Middle SchoolGrades: 6-8Distance: 2.2 mi
- 8/10Thomas High SchoolGrades: 9-12Distance: 1.8 mi
Schools provided by the listing agent
- Middle: Willink Middle
- High: Thomas High
- District: Webster
Source: NYSAMLSs. This data may not be complete. We recommend contacting the local school district to confirm school assignments for this home.
