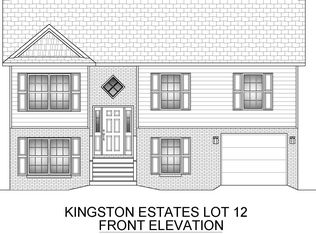Sold for $440,000
$440,000
636 Castleridge Rd, Vinton, VA 24179
4beds
2,352sqft
Single Family Residence
Built in 2006
9,147.6 Square Feet Lot
$449,600 Zestimate®
$187/sqft
$2,468 Estimated rent
Home value
$449,600
$405,000 - $504,000
$2,468/mo
Zestimate® history
Loading...
Owner options
Explore your selling options
What's special
Gorgeous 4BR/2.5BA colonial situated in a cul-de-sac in an excellent Vinton neighborhood! Entry level offers a great layout with open concept kitchen that flows easily into the living room & grants easy access to walk-out to your cozy screened in porch. Also on entry is a formal dining room, large office & half bath. New appliances in the kitchen, granite countertops, eat-in kitchen space, recently refinished hardwood flooring throughout entry & gas log fireplace. Upper level offers 4BR/2 full baths, all bedrooms are of good size, ensuite master bath, walk-in closet. Unfinished basement space that could be easily finished off, used for storage or combination of both. Large 2 car garage with 12KW EV Charger. Fenced backyard, mountain views, great curb-appeal, schools, this one has it all
Zillow last checked: 8 hours ago
Listing updated: April 22, 2025 at 02:33am
Listed by:
RENE REINER 540-793-4095,
REINER REALTY
Bought with:
DAVID MITCHELL JEARLS, 0225216090
MKB, REALTORS(r)
Source: RVAR,MLS#: 914683
Facts & features
Interior
Bedrooms & bathrooms
- Bedrooms: 4
- Bathrooms: 3
- Full bathrooms: 2
- 1/2 bathrooms: 1
Primary bedroom
- Level: U
Bedroom 2
- Level: U
Bedroom 3
- Level: U
Bedroom 4
- Level: U
Dining area
- Level: E
Eat in kitchen
- Level: E
Family room
- Level: E
Foyer
- Level: E
Laundry
- Level: U
Living room
- Level: E
Heating
- Forced Air Gas
Cooling
- Has cooling: Yes
Appliances
- Included: Dishwasher, Microwave, Electric Range, Refrigerator
Features
- Breakfast Area
- Flooring: Ceramic Tile, Wood
- Has basement: Yes
- Number of fireplaces: 1
- Fireplace features: Family Room
Interior area
- Total structure area: 2,940
- Total interior livable area: 2,352 sqft
- Finished area above ground: 2,352
Property
Parking
- Total spaces: 2
- Parking features: Garage Under, Paved
- Has attached garage: Yes
- Covered spaces: 2
Features
- Levels: Two
- Stories: 2
- Patio & porch: Deck
- Exterior features: Maint-Free Exterior
- Fencing: Fenced
Lot
- Size: 9,147 sqft
Details
- Parcel number: 061.020831.000000
Construction
Type & style
- Home type: SingleFamily
- Property subtype: Single Family Residence
Materials
- Brick, Vinyl
Condition
- Completed
- Year built: 2006
Utilities & green energy
- Electric: 0 Phase
- Sewer: Public Sewer
- Utilities for property: Underground Utilities
Community & neighborhood
Location
- Region: Vinton
- Subdivision: Kingston Estates
HOA & financial
HOA
- Has HOA: Yes
- HOA fee: $240 annually
Other
Other facts
- Road surface type: Paved
Price history
| Date | Event | Price |
|---|---|---|
| 3/31/2025 | Sold | $440,000-2.2%$187/sqft |
Source: | ||
| 3/11/2025 | Pending sale | $449,995$191/sqft |
Source: | ||
| 2/28/2025 | Listed for sale | $449,995+10.7%$191/sqft |
Source: | ||
| 11/14/2022 | Sold | $406,500+5.6%$173/sqft |
Source: | ||
| 10/11/2022 | Pending sale | $384,950$164/sqft |
Source: | ||
Public tax history
| Year | Property taxes | Tax assessment |
|---|---|---|
| 2025 | $4,262 +6.7% | $413,800 +7.7% |
| 2024 | $3,996 +5% | $384,200 +7% |
| 2023 | $3,804 +11.5% | $358,900 +14.7% |
Find assessor info on the county website
Neighborhood: 24179
Nearby schools
GreatSchools rating
- 6/10W.E. Cundiff Elementary SchoolGrades: PK-5Distance: 1.6 mi
- 5/10William Byrd Middle SchoolGrades: 6-8Distance: 0.4 mi
- 7/10William Byrd High SchoolGrades: 9-12Distance: 0.4 mi
Schools provided by the listing agent
- Elementary: W. E. Cundiff
- Middle: William Byrd
- High: William Byrd
Source: RVAR. This data may not be complete. We recommend contacting the local school district to confirm school assignments for this home.
Get pre-qualified for a loan
At Zillow Home Loans, we can pre-qualify you in as little as 5 minutes with no impact to your credit score.An equal housing lender. NMLS #10287.
Sell with ease on Zillow
Get a Zillow Showcase℠ listing at no additional cost and you could sell for —faster.
$449,600
2% more+$8,992
With Zillow Showcase(estimated)$458,592
