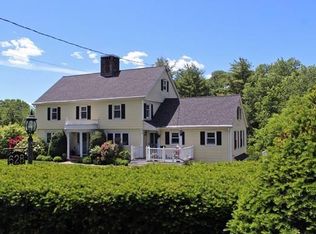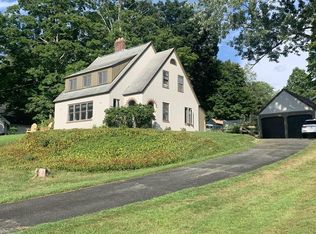Sold for $570,000
$570,000
636 Bernardston Rd, Greenfield, MA 01301
4beds
2,677sqft
Single Family Residence
Built in 1940
1.64 Acres Lot
$595,400 Zestimate®
$213/sqft
$2,935 Estimated rent
Home value
$595,400
$560,000 - $631,000
$2,935/mo
Zestimate® history
Loading...
Owner options
Explore your selling options
What's special
Sophisticated and timeless, Cape Cod home available for the first time in 51 years. Located on the corner of Bernardston and Rockland, offering a 1.64 acre double lot for privacy, making this truly a rare find. Exceptional craftsmanship shines with exposed wood and beamed ceiling, period wainscoting, custom built-in’s and dentil crown molding on the interior and exterior. The circular layout merges dining and living spaces with a cozy country kitchen. Features include 3-4 bedrooms, 3 full baths, 2 car-garage and paved driveway. Amenities include, public water and sewer, Enviroshake quality engineered roofing, Roth oil tank, an enclosed sunroom and finished lower level room with a fireplace and double doors opening to the backyard hot tub area. Stonewalls and stone pathways, woodlands, and large lot, all minutes to Downtown Greenfield, I-91 and Rt 2. Ideal for a new steward to cherish this exceptional home. First showing at the Open House, Saturday March 16th, noon - 2:00pm
Zillow last checked: 8 hours ago
Listing updated: April 30, 2024 at 12:42pm
Listed by:
Cathy Roberts 413-522-3023,
Cohn & Company 413-772-0105,
Cathy Roberts 413-522-3023
Bought with:
Stephen Byrne
First Place Realty
Source: MLS PIN,MLS#: 73211781
Facts & features
Interior
Bedrooms & bathrooms
- Bedrooms: 4
- Bathrooms: 3
- Full bathrooms: 3
Primary bedroom
- Features: Bathroom - Full, Walk-In Closet(s), Flooring - Wood
- Level: Second
Bedroom 2
- Features: Closet, Flooring - Wood
- Level: Second
Bedroom 3
- Features: Closet, Flooring - Wall to Wall Carpet
- Level: Second
Primary bathroom
- Features: Yes
Bathroom 1
- Level: First
Bathroom 2
- Level: Second
Bathroom 3
- Level: Second
Dining room
- Features: Flooring - Wood, Exterior Access, Wainscoting, Lighting - Overhead
- Level: Main,First
Family room
- Features: Flooring - Stone/Ceramic Tile, Exterior Access
- Level: Basement
Kitchen
- Features: Flooring - Wood, Dining Area, Country Kitchen
- Level: Main,First
Living room
- Features: Beamed Ceilings, Flooring - Wood, Window(s) - Picture, Exterior Access, Wainscoting
- Level: Main,First
Office
- Features: Flooring - Wood
- Level: First
Heating
- Hot Water, Steam, Oil
Cooling
- Central Air, Other
Appliances
- Included: Water Heater, Range, Dishwasher, Refrigerator, Washer, Dryer
- Laundry: First Floor, Electric Dryer Hookup, Washer Hookup
Features
- Office
- Flooring: Wood, Tile, Vinyl, Carpet, Flooring - Wood
- Basement: Full,Partially Finished,Walk-Out Access,Interior Entry,Garage Access,Concrete
- Number of fireplaces: 2
- Fireplace features: Family Room, Living Room
Interior area
- Total structure area: 2,677
- Total interior livable area: 2,677 sqft
Property
Parking
- Total spaces: 8
- Parking features: Under, Garage Door Opener, Garage Faces Side, Oversized, Paved Drive, Off Street, Paved
- Attached garage spaces: 2
- Uncovered spaces: 6
Features
- Patio & porch: Porch - Enclosed, Patio
- Exterior features: Porch - Enclosed, Patio, Hot Tub/Spa
- Has spa: Yes
- Spa features: Private
- Waterfront features: Stream
- Frontage length: 130.00
Lot
- Size: 1.64 Acres
- Features: Corner Lot, Wooded, Easements, Other
Details
- Parcel number: 3098589
- Zoning: RB
Construction
Type & style
- Home type: SingleFamily
- Architectural style: Cape
- Property subtype: Single Family Residence
Materials
- Frame
- Foundation: Stone
- Roof: Other
Condition
- Year built: 1940
Utilities & green energy
- Electric: Circuit Breakers
- Sewer: Public Sewer
- Water: Public
- Utilities for property: for Electric Range, for Electric Dryer, Washer Hookup
Community & neighborhood
Community
- Community features: Public Transportation, Shopping, Pool, Tennis Court(s), Park, Walk/Jog Trails, Golf, Medical Facility, Laundromat, Bike Path, Conservation Area, Highway Access, House of Worship, Private School, Public School, T-Station
Location
- Region: Greenfield
Other
Other facts
- Road surface type: Paved
Price history
| Date | Event | Price |
|---|---|---|
| 4/30/2024 | Sold | $570,000-3.4%$213/sqft |
Source: MLS PIN #73211781 Report a problem | ||
| 3/19/2024 | Contingent | $589,900$220/sqft |
Source: MLS PIN #73211781 Report a problem | ||
| 3/13/2024 | Listed for sale | $589,900$220/sqft |
Source: MLS PIN #73211781 Report a problem | ||
Public tax history
| Year | Property taxes | Tax assessment |
|---|---|---|
| 2025 | $10,787 -1.3% | $551,500 +2.9% |
| 2024 | $10,929 +11.3% | $536,000 +7.3% |
| 2023 | $9,817 +3.3% | $499,600 +17.4% |
Find assessor info on the county website
Neighborhood: 01301
Nearby schools
GreatSchools rating
- 5/10Four Corners SchoolGrades: K-4Distance: 0.6 mi
- 3/10Greenfield High SchoolGrades: 8-12Distance: 1 mi
- 5/10Greenfield Middle SchoolGrades: 5-7Distance: 1.6 mi
Get pre-qualified for a loan
At Zillow Home Loans, we can pre-qualify you in as little as 5 minutes with no impact to your credit score.An equal housing lender. NMLS #10287.
Sell with ease on Zillow
Get a Zillow Showcase℠ listing at no additional cost and you could sell for —faster.
$595,400
2% more+$11,908
With Zillow Showcase(estimated)$607,308

