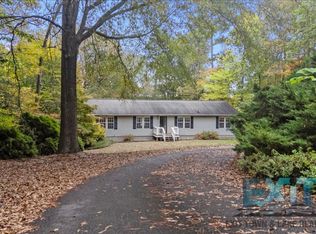SHORT TERM RENTAL - Enjoy a relaxing stay in these 4 bedrooms, 2 1/2 bath Victorian House with many high-end amenities located directly on the Virginia side of Lake Gaston. Relax on the deck or sunroom for a gorgeous sunset, walk down to the dock for fishing, sunning and swimming, cook a homemade meal in the fully stocked kitchen, or take a leisurely stroll around the quiet, private neighborhood. If you're looking to get out of the house, check out Rosemont Winery for a tasting or Shady Shack for karaoke.
No smoking in the house. Price includes all utilities. The house is fully furnished with sheets and towels, and fully stocked kichen (pots, pans, linens, etc.) There is a washer and dryer in the basement
House for rent
Accepts Zillow applications
$3,700/mo
636 Beechwood Dr, Bracey, VA 23919
5beds
2,813sqft
Price may not include required fees and charges.
Single family residence
Available now
Small dogs OK
Central air
In unit laundry
Attached garage parking
What's special
Quiet private neighborhoodFully stocked kitchenHigh-end amenities
- 3 days |
- -- |
- -- |
Zillow last checked: 8 hours ago
Listing updated: December 06, 2025 at 07:39am
Travel times
Facts & features
Interior
Bedrooms & bathrooms
- Bedrooms: 5
- Bathrooms: 4
- Full bathrooms: 3
- 1/2 bathrooms: 1
Cooling
- Central Air
Appliances
- Included: Dishwasher, Dryer, Washer
- Laundry: In Unit
Features
- Flooring: Hardwood
- Furnished: Yes
Interior area
- Total interior livable area: 2,813 sqft
Property
Parking
- Parking features: Attached, Off Street
- Has attached garage: Yes
- Details: Contact manager
Features
- Exterior features: Bicycle storage, Cement / Concrete
Details
- Parcel number: 183A0402C029
Construction
Type & style
- Home type: SingleFamily
- Property subtype: Single Family Residence
Community & HOA
Location
- Region: Bracey
Financial & listing details
- Lease term: 1 Month
Price history
| Date | Event | Price |
|---|---|---|
| 12/6/2025 | Listed for rent | $3,700$1/sqft |
Source: Zillow Rentals | ||
| 9/30/2025 | Listing removed | $999,000$355/sqft |
Source: Roanoke Valley Lake Gaston BOR #139499 | ||
| 6/20/2025 | Price change | $999,000-7%$355/sqft |
Source: Roanoke Valley Lake Gaston BOR #139499 | ||
| 5/23/2025 | Listed for sale | $1,074,000-0.1%$382/sqft |
Source: Roanoke Valley Lake Gaston BOR #139499 | ||
| 5/21/2025 | Listing removed | $1,074,990$382/sqft |
Source: | ||

