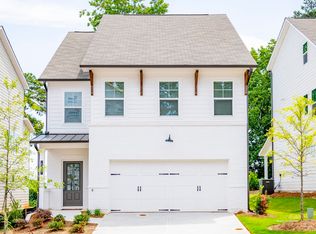Closed
$459,900
636 Avondale Creek Dr, Decatur, GA 30032
4beds
2,633sqft
Townhouse
Built in 2019
1,306.8 Square Feet Lot
$454,800 Zestimate®
$175/sqft
$2,882 Estimated rent
Home value
$454,800
$418,000 - $491,000
$2,882/mo
Zestimate® history
Loading...
Owner options
Explore your selling options
What's special
Experience enhanced light, added privacy, and modern upgrades in this rare 4-bedroom, 3.5-bath end-unit townhome, nestled in the highly sought-after Avondale Hills community. Step inside and fall in love with the sunlit, open-concept main floor, ideal for entertaining or everyday living. The spacious living area features gorgeous built-ins, a dry bar, and an electric fireplace, while French doors lead to a private deck with peaceful neighborhood views. The modern kitchen shines with stainless appliances, surround sound, and generous prep space for the home chef. Upstairs, the primary suite impresses with a tray ceiling, dual vanities, and a sleek glass shower. Two additional bedrooms share a full bath, while the lower level offers a flexible room with its own bath-perfect for a guest suite, home office, gym, or media room. You can also enjoy the smart and energy-efficient upgrades throughout, including a whole-home water filter and softener, reverse osmosis faucet, tankless water heater, and Ecobee thermostats on every level. As a rare end unit, this home is filled with natural light and offers added privacy, all while overlooking the creek and dog park. Located just minutes from Historic Avondale Estates, the Town Green, Downtown Decatur, Emory Hospital, and Stone Mountain Park, with easy access to I-285-this home truly has it all. Preferred lender, Kim Pounders with Fairway, is offering a 1/0 Temporary Buydown for qualified Buyers
Zillow last checked: 8 hours ago
Listing updated: August 19, 2025 at 01:23pm
Listed by:
Community & Council 404-600-1367,
Keller Williams Realty,
Dawn Bray 404-600-1367,
Keller Williams Realty
Bought with:
Brianne D Drake, 204443
Atlanta Fine Homes - Sotheby's Int'l
Source: GAMLS,MLS#: 10556160
Facts & features
Interior
Bedrooms & bathrooms
- Bedrooms: 4
- Bathrooms: 4
- Full bathrooms: 3
- 1/2 bathrooms: 1
Kitchen
- Features: Breakfast Bar, Kitchen Island, Pantry
Heating
- Central, Forced Air
Cooling
- Ceiling Fan(s), Central Air
Appliances
- Included: Dishwasher, Disposal, Microwave, Refrigerator
- Laundry: Other
Features
- Double Vanity, High Ceilings, Tray Ceiling(s)
- Flooring: Carpet, Hardwood
- Windows: Double Pane Windows
- Basement: Finished
- Number of fireplaces: 1
- Fireplace features: Living Room
- Common walls with other units/homes: End Unit
Interior area
- Total structure area: 2,633
- Total interior livable area: 2,633 sqft
- Finished area above ground: 2,633
- Finished area below ground: 0
Property
Parking
- Total spaces: 2
- Parking features: Garage, Side/Rear Entrance
- Has garage: Yes
Features
- Levels: Three Or More
- Stories: 3
- Patio & porch: Deck
- Has view: Yes
- View description: City
- Body of water: None
Lot
- Size: 1,306 sqft
- Features: Level
Details
- Parcel number: 15 250 01 145
Construction
Type & style
- Home type: Townhouse
- Architectural style: Other
- Property subtype: Townhouse
- Attached to another structure: Yes
Materials
- Brick
- Roof: Composition
Condition
- Resale
- New construction: No
- Year built: 2019
Utilities & green energy
- Sewer: Public Sewer
- Water: Public
- Utilities for property: Electricity Available, Phone Available, Sewer Available, Water Available
Green energy
- Energy efficient items: Appliances, Thermostat
Community & neighborhood
Security
- Security features: Smoke Detector(s)
Community
- Community features: Park, Playground, Sidewalks, Street Lights, Near Public Transport, Walk To Schools, Near Shopping
Location
- Region: Decatur
- Subdivision: Avondale Hills
HOA & financial
HOA
- Has HOA: Yes
- HOA fee: $3,240 annually
- Services included: Maintenance Grounds, Pest Control
Other
Other facts
- Listing agreement: Exclusive Agency
Price history
| Date | Event | Price |
|---|---|---|
| 8/19/2025 | Sold | $459,900$175/sqft |
Source: | ||
| 8/1/2025 | Pending sale | $459,900$175/sqft |
Source: | ||
| 7/15/2025 | Price change | $459,900-4.2%$175/sqft |
Source: | ||
| 7/9/2025 | Listed for sale | $479,900+28.2%$182/sqft |
Source: | ||
| 3/31/2020 | Sold | $374,480$142/sqft |
Source: Public Record Report a problem | ||
Public tax history
| Year | Property taxes | Tax assessment |
|---|---|---|
| 2025 | -- | $203,400 +0.5% |
| 2024 | $6,070 +19.9% | $202,440 +10% |
| 2023 | $5,062 +8% | $184,000 +31.5% |
Find assessor info on the county website
Neighborhood: 30032
Nearby schools
GreatSchools rating
- 5/10Avondale Elementary SchoolGrades: PK-5Distance: 0.5 mi
- 5/10Druid Hills Middle SchoolGrades: 6-8Distance: 3.1 mi
- 6/10Druid Hills High SchoolGrades: 9-12Distance: 3.8 mi
Schools provided by the listing agent
- Elementary: Avondale
- Middle: Druid Hills
- High: Druid Hills
Source: GAMLS. This data may not be complete. We recommend contacting the local school district to confirm school assignments for this home.
Get a cash offer in 3 minutes
Find out how much your home could sell for in as little as 3 minutes with a no-obligation cash offer.
Estimated market value
$454,800
