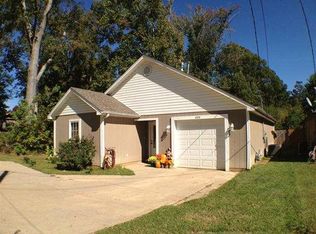Sold
Price Unknown
636 Avant Rd #A, West Monroe, LA 71291
3beds
1,306sqft
Condo/Townhouse, Residential
Built in 2006
5,662.8 Square Feet Lot
$169,500 Zestimate®
$--/sqft
$1,655 Estimated rent
Home value
$169,500
$136,000 - $212,000
$1,655/mo
Zestimate® history
Loading...
Owner options
Explore your selling options
What's special
This beautifully designed 3-bedroom, 2-bathroom townhouse offers an open-concept living space, perfect for entertaining or relaxing. The spacious living, dining, and kitchen areas flow seamlessly, featuring a large island with bar seating, ideal for casual meals or gatherings. Enjoy the convenience of a laundry room just off the kitchen. The vaulted ceiling in the living room adds a sense of openness and light, while the master bedroom showcases stunning wood accents and a cozy en suite bathroom. Step outside to a private fenced backyard, complete with a deck and serene Koi pond, offering the perfect retreat for relaxation. With covered parking and being located in the highly sought-after Claiborne and West Ridge school zones, this home combines both style and practicality. Don’t miss out on this wonderful opportunity!
Zillow last checked: 8 hours ago
Listing updated: May 08, 2025 at 11:58am
Listed by:
Harrison Lilly,
Harrison Lilly,
Chris Rux,
Harrison Lilly
Bought with:
Mark Ouchley
Coldwell Banker Group One Realty
Source: NELAR,MLS#: 213874
Facts & features
Interior
Bedrooms & bathrooms
- Bedrooms: 3
- Bathrooms: 2
- Full bathrooms: 2
- Main level bathrooms: 2
- Main level bedrooms: 3
Primary bedroom
- Description: Floor: Lvp
- Level: First
- Area: 124.58
Bedroom
- Description: Floor: Lvp
- Level: First
- Area: 93.7
Bedroom 1
- Description: Floor: Lvp
- Level: First
- Area: 92.79
Dining room
- Description: Floor: Tile
- Level: First
- Area: 119.22
Kitchen
- Description: Floor: Tile
- Level: First
- Area: 125.69
Living room
- Description: Floor: Lvp
- Level: First
- Area: 237.99
Heating
- Natural Gas
Cooling
- Central Air
Appliances
- Included: Dishwasher, Electric Range, Gas Water Heater
- Laundry: Washer/Dryer Connect
Features
- Ceiling Fan(s)
- Windows: Double Pane Windows, Negotiable
- Has fireplace: No
- Fireplace features: None
Interior area
- Total structure area: 1,676
- Total interior livable area: 1,306 sqft
Property
Parking
- Total spaces: 1
- Parking features: Hard Surface Drv.
- Garage spaces: 1
- Has carport: Yes
- Has uncovered spaces: Yes
Features
- Levels: One
- Stories: 1
- Patio & porch: Porch Open, Open Patio
- Exterior features: Rain Gutters
- Has spa: Yes
- Spa features: Bath
- Fencing: Wood
- Waterfront features: None
Lot
- Size: 5,662 sqft
- Features: Professional Landscaping, Cleared
Details
- Parcel number: 120974
Construction
Type & style
- Home type: Townhouse
- Architectural style: Traditional
- Property subtype: Condo/Townhouse, Residential
Materials
- Brick Veneer, Other
- Foundation: Slab
- Roof: Architecture Style
Condition
- Year built: 2006
Utilities & green energy
- Electric: Electric Company: Entergy
- Gas: Natural Gas, Gas Company: Atmos
- Sewer: Public Sewer
- Water: Public, Electric Company: Greater Ouachita
- Utilities for property: Natural Gas Connected
Community & neighborhood
Security
- Security features: Security System
Location
- Region: West Monroe
- Subdivision: Other
Other
Other facts
- Road surface type: Paved
Price history
| Date | Event | Price |
|---|---|---|
| 5/8/2025 | Sold | -- |
Source: | ||
| 4/4/2025 | Pending sale | $165,000$126/sqft |
Source: | ||
| 3/20/2025 | Listed for sale | $165,000$126/sqft |
Source: | ||
| 5/19/2008 | Sold | -- |
Source: Public Record Report a problem | ||
Public tax history
| Year | Property taxes | Tax assessment |
|---|---|---|
| 2024 | $310 +1.8% | $10,890 |
| 2023 | $304 +1.1% | $10,890 |
| 2022 | $301 -1.2% | $10,890 |
Find assessor info on the county website
Neighborhood: 71291
Nearby schools
GreatSchools rating
- 7/10Claiborne SchoolGrades: PK-5Distance: 0.7 mi
- 7/10West Ridge Middle SchoolGrades: 6-8Distance: 1.3 mi
- 7/10West Monroe High SchoolGrades: 8-12Distance: 3.6 mi
Schools provided by the listing agent
- Elementary: Claiborne O
- Middle: West Ridge Middl
- High: West Monroe High School
Source: NELAR. This data may not be complete. We recommend contacting the local school district to confirm school assignments for this home.
Sell for more on Zillow
Get a Zillow Showcase℠ listing at no additional cost and you could sell for .
$169,500
2% more+$3,390
With Zillow Showcase(estimated)$172,890
