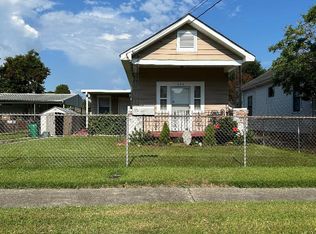Closed
Price Unknown
636 Aurora Ave, Metairie, LA 70005
2beds
1,178sqft
Single Family Residence
Built in 2015
6,481.73 Square Feet Lot
$378,400 Zestimate®
$--/sqft
$2,382 Estimated rent
Maximize your home sale
Get more eyes on your listing so you can sell faster and for more.
Home value
$378,400
$356,000 - $401,000
$2,382/mo
Zestimate® history
Loading...
Owner options
Explore your selling options
What's special
This cute turnkey cottage offers the perfect blend of charm and modern amenities. The inviting front porch sets the stage for relaxed evenings. Step inside to find luxury vinyl wood plank flooring and recessed lighting, creating a warm and welcoming atmosphere. The kitchen is a chef's delight with granite countertops, stainless steel appliances, and an abundance of storage space. Its open layout seamlessly connects to the dining and living room, making it great for entertaining guests. This home features 2 bedrooms and 2 bathrooms, providing ample space for your needs. The den boasts 12-foot ceilings, adding an airy and spacious feel to the interior. Both the interior and exterior have been freshly painted, giving the home a fresh and stylish look. An added bonus is the detached garage (~660 sqft) with an attached (325 sqft ) guest suite, complete with a full bathroom and a mini kitchenette. This versatile space is great for visitors or could be used as a home office or studio. Enjoy the outdoors in the lush landscaped yard on an extra deep lot measuring 40 x 150 with rear yard access, providing plenty of space for outdoor activities. Conveniently located, this home is just minutes away from all amenities, ensuring you have everything you need within reach. Don't miss the opportunity to make this home yours!
Zillow last checked: 8 hours ago
Listing updated: September 21, 2023 at 05:42pm
Listed by:
Mary Danna 504-517-6533,
KELLER WILLIAMS REALTY 455-0100
Bought with:
Jean Monsour
United Real Estate Partners LLC
Source: GSREIN,MLS#: 2405197
Facts & features
Interior
Bedrooms & bathrooms
- Bedrooms: 2
- Bathrooms: 3
- Full bathrooms: 3
Bedroom
- Description: Flooring: Carpet
- Level: Lower
- Dimensions: 11.7000 x 11.4000
Bedroom
- Description: Flooring: Carpet
- Level: Lower
- Dimensions: 11.7000 x 11.4000
Den
- Description: Flooring: Plank,Simulated Wood
- Level: Lower
- Dimensions: 13.9000 x 13.6000
Dining room
- Description: Flooring: Plank,Simulated Wood
- Level: Lower
- Dimensions: 11.6000 x 11.5000
Kitchen
- Description: Flooring: Plank,Simulated Wood
- Level: Lower
- Dimensions: 11.6000 x 11.5000
Laundry
- Level: Lower
- Dimensions: 6.5000 x 4.5000
Living room
- Description: Flooring: Plank,Simulated Wood
- Level: Lower
- Dimensions: 11.6000 x 11.5000
Other
- Description: Flooring: Tile
- Level: Lower
- Dimensions: 15.6000 x 12.9000
Heating
- Central
Cooling
- Central Air, Window Unit(s)
Appliances
- Included: Dishwasher, Microwave, Oven, Range, Refrigerator
- Laundry: Washer Hookup, Dryer Hookup
Features
- Ceiling Fan(s), Guest Accommodations, Granite Counters, Vaulted Ceiling(s)
- Windows: Screens
- Has fireplace: No
- Fireplace features: None
Interior area
- Total structure area: 2,366
- Total interior livable area: 1,178 sqft
Property
Parking
- Parking features: Garage, Off Street
- Has garage: Yes
Features
- Levels: One
- Stories: 1
- Patio & porch: Other, Wood, Porch
- Exterior features: Fence, Porch
- Pool features: None
Lot
- Size: 6,481 sqft
- Dimensions: 40 x 162
- Features: City Lot, Rectangular Lot
Details
- Additional structures: Apartment, Guest House
- Parcel number: 0820011028
- Special conditions: None
Construction
Type & style
- Home type: SingleFamily
- Architectural style: Cottage
- Property subtype: Single Family Residence
Materials
- Foundation: Raised
- Roof: Shingle
Condition
- Excellent,Repairs Cosmetic,Resale
- New construction: No
- Year built: 2015
Utilities & green energy
- Sewer: Public Sewer
- Water: Public
Community & neighborhood
Location
- Region: Metairie
- Subdivision: Bonnabel Place
Price history
| Date | Event | Price |
|---|---|---|
| 9/21/2023 | Sold | -- |
Source: | ||
| 8/2/2023 | Contingent | $399,000$339/sqft |
Source: | ||
| 7/25/2023 | Listed for sale | $399,000$339/sqft |
Source: | ||
| 12/17/2014 | Sold | -- |
Source: | ||
| 10/4/2004 | Sold | -- |
Source: Public Record | ||
Public tax history
| Year | Property taxes | Tax assessment |
|---|---|---|
| 2024 | $3,663 +45.6% | $36,570 +91.3% |
| 2023 | $2,515 +69% | $19,120 |
| 2022 | $1,489 +7.7% | $19,120 |
Find assessor info on the county website
Neighborhood: Bonnabel Place
Nearby schools
GreatSchools rating
- 7/10Marie B. Riviere Elementary SchoolGrades: PK-5Distance: 1.6 mi
- 5/10J.D. Meisler Middle SchoolGrades: 6-8Distance: 2.1 mi
- 7/10Riverdale High SchoolGrades: 9-12Distance: 3.1 mi
Sell for more on Zillow
Get a free Zillow Showcase℠ listing and you could sell for .
$378,400
2% more+ $7,568
With Zillow Showcase(estimated)
$385,968