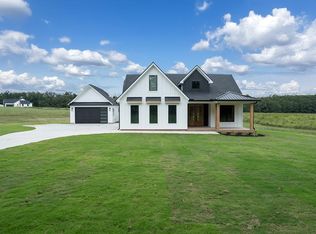Just Reduced to $369900 from orig. price $389,000! You could look at homes for a year and still never find one that matches the quality you'll find in this one! Situated on 19.52 acres of cleared land inside the city limits of Honea Path, this home was custom built in 2008 and includes many features you don't typically find at this price... especially with so much acreage! A spacious great room and formal dining room are visible immediately upon entering, and both have 11 foot high tray ceilings and hardwood floors. The spacious kitchen features tile flooring, Corian countertops, and custom cabinets with pull out shelves, pull out storage for baking pans or cutting boards, as well as a pull-out for pantry items such as canned goods. All kitchen appliances are included: electric range, built-in microwave, trash compactor, refrigerator, & dishwasher. In addition to the formal dining room, the kitchen has a nice breakfast area for informal dining. The huge walk-in laundry room includes a utility sink and offers plenty of space for folding & ironing, as well as room for shelving to store small appliances, craft supplies, etc. This single level floor plan offers a unique split bedroom layout in which all three bedrooms are separate from one another. Two bedrooms are complete master suites with private adjoining bathrooms, each with double sinks, walk-in showers, jetted tubs, and two closets (1 has a walk-in and a reach-in, the other has 2 walk-ins). The third bedroom may not be a self contained suite, but it's the only one that features a tray ceiling and hardwood floors! The floor plan includes an additional flex space currently used as an office. Additional interior features: crown molding throughout, larger baseboard molding, arched openings between formal dining/living/kitchen areas, neutral paint colors throughout, minimum ceiling height of 9ft, some 3ft doorways, pine tongue & groove on walls and ceilings in all closets, laundry room, and even in the attached garage. On the outside, the home is virtually maintenance free, with a 4 sided brick exterior, vinyl windows, and composite decking on the covered back porch. The property comes with several outbuildings, as well as a concrete RV pad which is equipped with power, water, & sewer connections. Since it is inside the city limits, the property has city sewer & trash collection. City water is available, but house is currently connected to a private well.
This property is off market, which means it's not currently listed for sale or rent on Zillow. This may be different from what's available on other websites or public sources.

