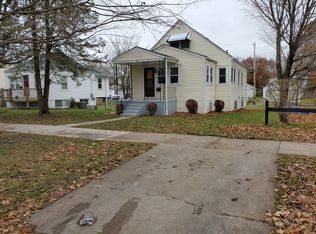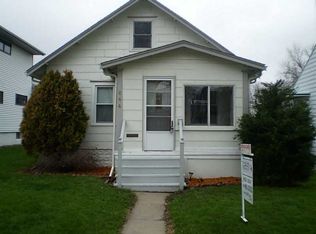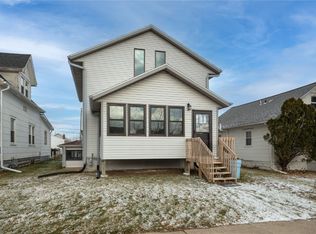Sold for $144,500 on 09/18/24
$144,500
636 20th Ave SW, Cedar Rapids, IA 52404
3beds
860sqft
Single Family Residence
Built in 1938
5,619.24 Square Feet Lot
$147,200 Zestimate®
$168/sqft
$1,371 Estimated rent
Home value
$147,200
$135,000 - $159,000
$1,371/mo
Zestimate® history
Loading...
Owner options
Explore your selling options
What's special
This move in ready home packs a punch in a petite footprint-and it is a must see! The perfectly manicured front lawn welcomes you to a sunny front porch that you-or your plants will LOVE. Step in and you are immediately drawn into a spacious kitchen, complete with an island, pantry, and newer stainless steel appliances. The kitchen/dining combo is perfect for entertaining and enjoying everyday functionality. There is a cozy family room that could also be used as a full conforming bedroom on the main level if you needed. There is also a full bathroom and laundry on the main level. The finished basement has two more bedrooms with egress windows that let in so much light! You will find more storage closets on the lower level and another full bathroom. The basement is a walk out that is so rare in a home this age-to a patio area and fully fenced (privacy fencing), park-like backyard. There is a one stall detached garage that gives you extra space with a full loft. This house has a newer roof, siding, mechanicals, windows, and kitchen flooring, as well as an updated kitchen, and bathrooms that has all been done in the last few years. All you have to do is make it yours and move right in to start enjoying it. Schedule your private showing today. Accepted offer 8/18-please continue to show for back up offers.
Zillow last checked: 8 hours ago
Listing updated: September 18, 2024 at 09:03am
Listed by:
Leslie Berger 319-558-7754,
SKOGMAN REALTY
Bought with:
Teresa Smalley
COLDWELL BANKER HEDGES
Source: CRAAR, CDRMLS,MLS#: 2405641 Originating MLS: Cedar Rapids Area Association Of Realtors
Originating MLS: Cedar Rapids Area Association Of Realtors
Facts & features
Interior
Bedrooms & bathrooms
- Bedrooms: 3
- Bathrooms: 2
- Full bathrooms: 2
Other
- Level: First
Heating
- Electric, Forced Air
Cooling
- Central Air
Appliances
- Included: Dishwasher, Disposal, Gas Water Heater, Microwave, Range, Refrigerator
- Laundry: Main Level
Features
- Kitchen/Dining Combo, Main Level Primary
- Has basement: Yes
Interior area
- Total interior livable area: 860 sqft
- Finished area above ground: 560
- Finished area below ground: 300
Property
Parking
- Total spaces: 1
- Parking features: Detached, Garage, Off Street, On Street, Garage Door Opener
- Garage spaces: 1
- Has uncovered spaces: Yes
Features
- Patio & porch: Deck, Patio
- Exterior features: Fence
Lot
- Size: 5,619 sqft
- Dimensions: 5600SF
Details
- Parcel number: 143217602000000
Construction
Type & style
- Home type: SingleFamily
- Architectural style: Ranch
- Property subtype: Single Family Residence
Materials
- Frame, Vinyl Siding
- Foundation: Block
Condition
- New construction: No
- Year built: 1938
Utilities & green energy
- Sewer: Public Sewer
- Water: Public
- Utilities for property: Cable Connected
Community & neighborhood
Location
- Region: Cedar Rapids
Other
Other facts
- Listing terms: Cash,Conventional,FHA,USDA Loan,VA Loan
- Road surface type: Paved
Price history
| Date | Event | Price |
|---|---|---|
| 9/18/2024 | Sold | $144,500$168/sqft |
Source: | ||
| 8/19/2024 | Pending sale | $144,500$168/sqft |
Source: | ||
| 8/17/2024 | Listed for sale | $144,500+34.4%$168/sqft |
Source: | ||
| 3/17/2020 | Sold | $107,500$125/sqft |
Source: | ||
| 2/13/2020 | Listed for sale | $107,500+2.4%$125/sqft |
Source: COLDWELL BANKER HEDGES #2001129 | ||
Public tax history
| Year | Property taxes | Tax assessment |
|---|---|---|
| 2024 | $1,832 -14.4% | $103,500 |
| 2023 | $2,140 +13.1% | $103,500 +2% |
| 2022 | $1,892 +0.4% | $101,500 +11.2% |
Find assessor info on the county website
Neighborhood: 52404
Nearby schools
GreatSchools rating
- 2/10Wilson Elementary SchoolGrades: K-5Distance: 0.8 mi
- 2/10Wilson Middle SchoolGrades: 6-8Distance: 0.7 mi
- 1/10Thomas Jefferson High SchoolGrades: 9-12Distance: 1.1 mi
Schools provided by the listing agent
- Elementary: Grant
- Middle: Wilson
- High: Jefferson
Source: CRAAR, CDRMLS. This data may not be complete. We recommend contacting the local school district to confirm school assignments for this home.

Get pre-qualified for a loan
At Zillow Home Loans, we can pre-qualify you in as little as 5 minutes with no impact to your credit score.An equal housing lender. NMLS #10287.
Sell for more on Zillow
Get a free Zillow Showcase℠ listing and you could sell for .
$147,200
2% more+ $2,944
With Zillow Showcase(estimated)
$150,144

