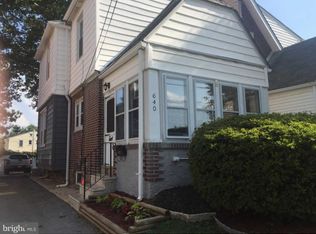Sold for $300,000 on 07/11/25
$300,000
636 15th Ave, Prospect Park, PA 19076
3beds
1,156sqft
Single Family Residence
Built in 1950
3,920 Square Feet Lot
$307,500 Zestimate®
$260/sqft
$2,257 Estimated rent
Home value
$307,500
$277,000 - $341,000
$2,257/mo
Zestimate® history
Loading...
Owner options
Explore your selling options
What's special
Welcome to this beautiful twin home located in a quiet street in the sought-out neighborhood of Prospect Park. Step inside this generously proportioned wide twin home and be greeted by a roomy living area that seamlessly blends a restful space with comfortable warmth. The soaring ceilings create an airy ambiance, while large windows flood the space with natural light, highlighting the home's appeal. The generous layout offers ample room for entertaining guests or simply relaxing with family. The kitchen features sleek countertops that provide a convenient workspace for meal prep and abundant cabinetry for storage. The adjacent dining area can accommodate a large dining table, making it perfect for hosting memorable gatherings. On the second floor there are 3 bedroom generously sized, each offering a peaceful retreat for relaxation and rejuvenation. The master suite is cozy with a spacious closet. There is also a full bathroom on the second floor. Outside, envision a back yard perfect for enjoying the seasons – with a large paver patio for summer barbecues and behind the garage there is grass area for a garden for green thumbs or just a play area. Imagine a detached garage designed with the car aficionado in mind. This one comes complete with a heating and A/C split unit for year-round comfort, brilliant LED lighting, a handy hot water heater, a convenient half bathroom, and its own electrical panel, making it a true automotive sanctuary. Don't miss the opportunity to explore this wonderful property and envision your life unfolding within its welcoming walls. It's more than just a house; it's a place to call home. Truly an excellent property within walking distance to the newly renovated Interboro high school, close to major highways, restaurants, groceries stores, shopping malls, parks, downtown Media, sport complexes, the airport and downtown Philadelphia.
Zillow last checked: 8 hours ago
Listing updated: July 18, 2025 at 07:38am
Listed by:
Manfred Brenes 215-783-0284,
BHHS Fox & Roach-Media
Bought with:
Casey Gaddy, 332990
KW Empower
Source: Bright MLS,MLS#: PADE2088670
Facts & features
Interior
Bedrooms & bathrooms
- Bedrooms: 3
- Bathrooms: 1
- Full bathrooms: 1
Bedroom 1
- Features: Flooring - Carpet
- Level: Upper
Bedroom 2
- Features: Flooring - Carpet
- Level: Upper
Bedroom 3
- Features: Flooring - Carpet
- Level: Upper
Bathroom 1
- Features: Flooring - Ceramic Tile
- Level: Upper
Dining room
- Features: Flooring - Carpet
- Level: Main
Family room
- Features: Flooring - Carpet
- Level: Lower
Kitchen
- Features: Flooring - Luxury Vinyl Plank
- Level: Main
Laundry
- Features: Flooring - Concrete
- Level: Lower
Living room
- Features: Flooring - Carpet
- Level: Main
Heating
- Forced Air, Natural Gas
Cooling
- Central Air, Natural Gas
Appliances
- Included: Gas Water Heater
- Laundry: Laundry Room
Features
- Basement: Finished
- Has fireplace: No
Interior area
- Total structure area: 1,156
- Total interior livable area: 1,156 sqft
- Finished area above ground: 1,156
- Finished area below ground: 0
Property
Parking
- Total spaces: 5
- Parking features: Covered, Detached, Driveway
- Garage spaces: 1
- Uncovered spaces: 4
Accessibility
- Accessibility features: Doors - Lever Handle(s)
Features
- Levels: Two
- Stories: 2
- Pool features: None
Lot
- Size: 3,920 sqft
- Dimensions: 25.00 x 150.00
Details
- Additional structures: Above Grade, Below Grade
- Parcel number: 33000053000
- Zoning: R-10 SINGLE FAMILY
- Special conditions: Standard
Construction
Type & style
- Home type: SingleFamily
- Architectural style: AirLite
- Property subtype: Single Family Residence
- Attached to another structure: Yes
Materials
- Brick
- Foundation: Concrete Perimeter
Condition
- Excellent,Very Good,Good,Average
- New construction: No
- Year built: 1950
Utilities & green energy
- Sewer: Public Sewer
- Water: Public
Community & neighborhood
Location
- Region: Prospect Park
- Subdivision: Prospect Park
- Municipality: PROSPECT PARK BORO
Other
Other facts
- Listing agreement: Exclusive Right To Sell
- Ownership: Fee Simple
Price history
| Date | Event | Price |
|---|---|---|
| 7/11/2025 | Sold | $300,000+0%$260/sqft |
Source: | ||
| 6/16/2025 | Pending sale | $299,900$259/sqft |
Source: | ||
| 5/14/2025 | Price change | $299,900-3.3%$259/sqft |
Source: | ||
| 4/23/2025 | Listed for sale | $310,000+237%$268/sqft |
Source: | ||
| 1/1/2015 | Sold | $92,000-23.3%$80/sqft |
Source: | ||
Public tax history
| Year | Property taxes | Tax assessment |
|---|---|---|
| 2025 | $5,183 +3.2% | $146,880 |
| 2024 | $5,020 +1.6% | $146,880 |
| 2023 | $4,943 +1.7% | $146,880 |
Find assessor info on the county website
Neighborhood: 19076
Nearby schools
GreatSchools rating
- 6/10Prospect Park SchoolGrades: 1-8Distance: 0.4 mi
- 4/10Interboro Senior High SchoolGrades: 9-12Distance: 0.2 mi
- NAKindergarten AcademyGrades: KDistance: 0.4 mi
Schools provided by the listing agent
- District: Interboro
Source: Bright MLS. This data may not be complete. We recommend contacting the local school district to confirm school assignments for this home.

Get pre-qualified for a loan
At Zillow Home Loans, we can pre-qualify you in as little as 5 minutes with no impact to your credit score.An equal housing lender. NMLS #10287.
Sell for more on Zillow
Get a free Zillow Showcase℠ listing and you could sell for .
$307,500
2% more+ $6,150
With Zillow Showcase(estimated)
$313,650