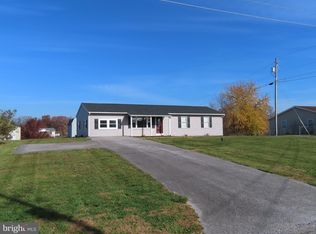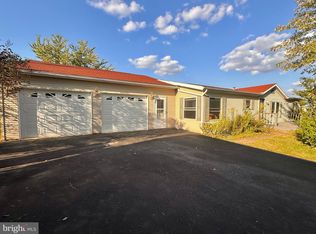Sold for $235,000
$235,000
6359 Hager Rd, Greencastle, PA 17225
3beds
1,400sqft
Manufactured Home
Built in 1990
0.65 Acres Lot
$232,300 Zestimate®
$168/sqft
$1,608 Estimated rent
Home value
$232,300
$207,000 - $258,000
$1,608/mo
Zestimate® history
Loading...
Owner options
Explore your selling options
What's special
A rare gem in Pennsylvania! This amazing home is approximately 1400 sq feet and includes 3 bedrooms and two full baths. The 23'8 x 12'3 all-season sunroom overlooks the 0.65-acre property with amazing sunset and panoramic mountain views. Peace and tranquility abound! The wide-open family room includes beautiful solid plank hardwood floors that extend further into the home. The wood-burning fireplace is a welcomed addition on a winter's day with plenty of cut wood, stored, and ready for use! The path from the front door leads to the massive approximately 1400 sq foot outbuilding/garage that is large enough for an RV and multiple cars. The building/garage with extra high ceilings has massive amounts of space that can be used for storage, an office, and a workshop. The home is manufactured and includes the original manufacturer's label from 1990. The property has been well cared for and is pristine and clean! The home has vinyl siding, updated windows, and an updated roof. Not far from conveniences, 12 miles from the Hagerstown airport, and 15 miles to the nearest hospital. Contact us today for your showing!
Zillow last checked: 8 hours ago
Listing updated: February 20, 2025 at 07:53am
Listed by:
Lynn Ober 301-606-3595,
Real Estate Innovations
Bought with:
Leisa Rice, 5011410
Century 21 Market Professionals
Source: Bright MLS,MLS#: PAFL2024692
Facts & features
Interior
Bedrooms & bathrooms
- Bedrooms: 3
- Bathrooms: 2
- Full bathrooms: 2
- Main level bathrooms: 2
- Main level bedrooms: 3
Basement
- Area: 0
Heating
- Forced Air, Electric
Cooling
- Central Air, Electric
Appliances
- Included: Dishwasher, Exhaust Fan, Oven/Range - Electric, Refrigerator, Washer/Dryer Stacked, Electric Water Heater
- Laundry: Has Laundry, Main Level
Features
- Combination Kitchen/Dining, Built-in Features, Primary Bath(s), Open Floorplan, Paneled Walls, Vaulted Ceiling(s), Dry Wall
- Flooring: Hardwood, Carpet, Vinyl, Wood
- Doors: Insulated, Storm Door(s)
- Windows: Screens, Storm Window(s), Window Treatments
- Has basement: No
- Number of fireplaces: 1
- Fireplace features: Equipment, Glass Doors, Mantel(s)
Interior area
- Total structure area: 1,400
- Total interior livable area: 1,400 sqft
- Finished area above ground: 1,400
Property
Parking
- Total spaces: 10
- Parking features: Garage Door Opener, Storage, Garage Faces Front, Oversized, Other, Asphalt, Driveway, Paved, Shared Driveway, Detached
- Garage spaces: 6
- Uncovered spaces: 4
- Details: Garage Sqft: 1400
Accessibility
- Accessibility features: 2+ Access Exits, >84" Garage Door, No Stairs
Features
- Levels: One
- Stories: 1
- Patio & porch: Enclosed
- Exterior features: Bump-outs, Other, Storage
- Pool features: None
- Has view: Yes
- View description: Garden, Mountain(s), Pasture, Street, Trees/Woods
Lot
- Size: 0.65 Acres
- Features: Adjoins - Open Space, Backs to Trees, No Thru Street, Premium
Details
- Additional structures: Above Grade, Outbuilding
- Parcel number: 00
- Zoning: NONE
- Special conditions: Standard
Construction
Type & style
- Home type: MobileManufactured
- Architectural style: Other
- Property subtype: Manufactured Home
Materials
- Vinyl Siding
- Foundation: Crawl Space
- Roof: Asphalt
Condition
- Very Good
- New construction: No
- Year built: 1990
Utilities & green energy
- Sewer: Public Sewer
- Water: Well
- Utilities for property: Underground Utilities
Community & neighborhood
Location
- Region: Greencastle
- Subdivision: Upton Acres
- Municipality: PETERS TWP
Other
Other facts
- Listing agreement: Exclusive Right To Sell
- Listing terms: FHA,VA Loan,Cash
- Ownership: Fee Simple
Price history
| Date | Event | Price |
|---|---|---|
| 2/20/2025 | Sold | $235,000-2%$168/sqft |
Source: | ||
| 1/21/2025 | Contingent | $239,900$171/sqft |
Source: | ||
| 1/15/2025 | Listed for sale | $239,900$171/sqft |
Source: | ||
Public tax history
| Year | Property taxes | Tax assessment |
|---|---|---|
| 2024 | $944 +2.8% | $5,660 |
| 2023 | $918 +1.6% | $5,660 |
| 2022 | $904 | $5,660 |
Find assessor info on the county website
Neighborhood: 17225
Nearby schools
GreatSchools rating
- 6/10Mountain View El SchoolGrades: K-5Distance: 6.5 mi
- 7/10James Buchanan Middle SchoolGrades: 6-8Distance: 5.2 mi
- 4/10James Buchanan High SchoolGrades: 9-12Distance: 5.5 mi
Schools provided by the listing agent
- High: James Buchanan
- District: Tuscarora
Source: Bright MLS. This data may not be complete. We recommend contacting the local school district to confirm school assignments for this home.
Sell with ease on Zillow
Get a Zillow Showcase℠ listing at no additional cost and you could sell for —faster.
$232,300
2% more+$4,646
With Zillow Showcase(estimated)$236,946

