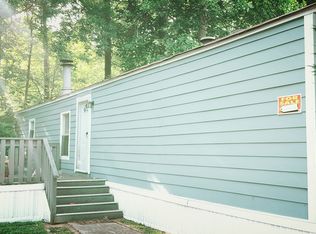
6359 Bells Ferry Rd, Acworth, GA 30102
What's special
- 13 days |
- 1,462 |
- 39 |
Zillow last checked:
Listing updated:
Elda Ramirez,
Coldwell Banker Kinard Realty - Dalton
Facts & features
Interior
Bedrooms & bathrooms
- Bedrooms: 4
- Bathrooms: 2
Rooms
- Room types: None
Primary bedroom
- Level: First
Primary bathroom
- Description: Full/Main
Heating
- Central
Cooling
- Central Air
Appliances
- Included: Built-In Electric Range, Refrigerator, Electric Water Heater
Features
- Formal-Separate DR, Other Ventilation
- Flooring: Hardwood, Parquet
- Windows: Aluminum Frames
- Attic: Other-See Remarks
- Has fireplace: Yes
- Fireplace features: Den
Property
Parking
- Parking features: No Garage
- Has uncovered spaces: Yes
Features
- Levels: One
- Patio & porch: Porch-Covered
- Has spa: Yes
- Spa features: Bath
Lot
- Features: Cleared-Mostly
Details
- Parcel number: Na
Construction
Type & style
- Home type: MobileManufactured
- Property subtype: Manufactured or Mobile Hm, Mobile Home
Materials
- Vinyl Siding
- Foundation: Vinyl Underpinning
- Roof: Metal
Utilities & green energy
- Sewer: Public Sewer
- Water: Public
Community & HOA
Community
- Subdivision: None
Location
- Region: Acworth
Financial & listing details
- Tax assessed value: $5,700
- Annual tax amount: $2,019
- Date on market: 2/4/2026
- Listing terms: Possession at Closing
- Body type: Double Wide

Elda Ramirez
(706) 260-7191
By pressing Contact Agent, you agree that the real estate professional identified above may call/text you about your search, which may involve use of automated means and pre-recorded/artificial voices. You don't need to consent as a condition of buying any property, goods, or services. Message/data rates may apply. You also agree to our Terms of Use. Zillow does not endorse any real estate professionals. We may share information about your recent and future site activity with your agent to help them understand what you're looking for in a home.
Estimated market value
Not available
Estimated sales range
Not available
$2,348/mo
Price history
Price history
| Date | Event | Price |
|---|---|---|
| 2/4/2026 | Price change | $65,000+8.3% |
Source: | ||
| 10/27/2023 | Pending sale | $60,000+9.1% |
Source: | ||
| 9/22/2023 | Sold | $55,000-8.3% |
Source: | ||
| 9/20/2023 | Price change | $60,000-3.2% |
Source: | ||
| 8/22/2023 | Price change | $62,000-13.9% |
Source: | ||
| 8/20/2023 | Price change | $72,000-19.1% |
Source: | ||
| 6/10/2023 | Pending sale | $89,000 |
Source: | ||
| 6/1/2023 | Listed for sale | $89,000+89.4% |
Source: | ||
| 5/31/2023 | Listing removed | $47,000 |
Source: | ||
| 5/30/2023 | Listed for sale | $47,000-32.8% |
Source: | ||
| 5/15/2023 | Listing removed | $69,990+48.9% |
Source: | ||
| 4/28/2023 | Price change | $47,000-32.8% |
Source: | ||
| 4/24/2023 | Listed for sale | $69,990 |
Source: | ||
| 3/29/2023 | Pending sale | $69,990 |
Source: | ||
| 3/17/2023 | Price change | $69,990+48.9% |
Source: | ||
| 3/9/2023 | Listed for sale | $47,000-2.1% |
Source: | ||
| 9/6/2022 | Listing removed | $48,000 |
Source: | ||
| 9/6/2022 | Listed for sale | $48,000 |
Source: | ||
| 8/27/2022 | Pending sale | $48,000 |
Source: | ||
| 8/23/2022 | Listed for sale | $48,000-17.2% |
Source: | ||
| 2/28/2019 | Listing removed | $58,000 |
Source: Integrity Realty Group #6510621 Report a problem | ||
| 2/27/2019 | Listed for sale | $58,000 |
Source: Integrity Realty Group #6510621 Report a problem | ||
Public tax history
Public tax history
| Year | Property taxes | Tax assessment |
|---|---|---|
| 2019 | -- | $2,280 -60% |
| 2018 | -- | $5,700 +3.6% |
| 2017 | -- | $5,500 |
| 2016 | -- | $5,500 +1.9% |
| 2015 | -- | $5,400 |
| 2014 | -- | $5,400 |
| 2013 | -- | $5,400 -15.6% |
| 2012 | -- | $6,400 -4.5% |
| 2011 | -- | $6,700 |
Find assessor info on the county website
BuyAbility℠ payment
Climate risks
Neighborhood: 30102
Nearby schools
GreatSchools rating
- 7/10Oak Grove Elementary Fine Arts AcademyGrades: PK-5Distance: 1.4 mi
- 7/10E.T. Booth Middle SchoolGrades: 6-8Distance: 1.9 mi
- 8/10Etowah High SchoolGrades: 9-12Distance: 1.7 mi
Open to renting?
Browse rentals near this home.- Loading
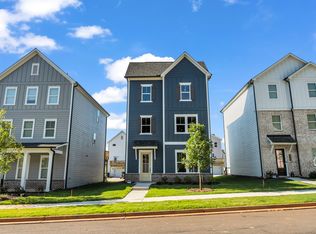
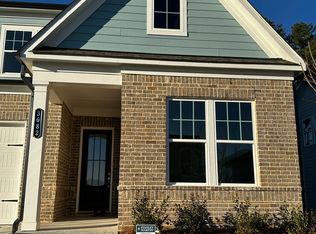
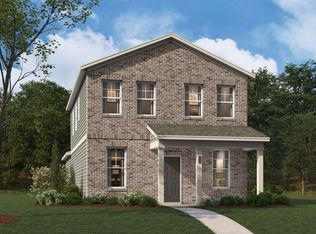
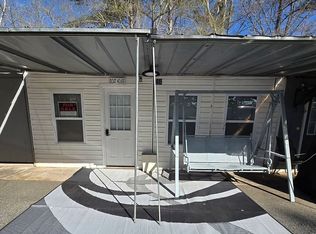
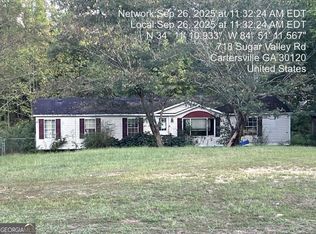

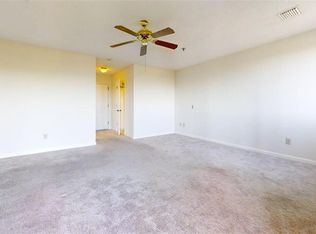

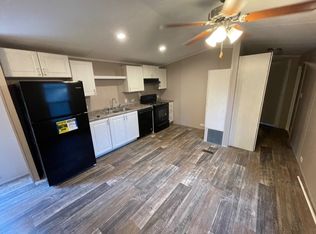
![[object Object]](https://photos.zillowstatic.com/fp/b69bc4e064acb67084b2e7d5d915bd44-p_c.jpg)
![[object Object]](https://photos.zillowstatic.com/fp/54765bfd428e3f15a2fcb4d3bc087870-p_c.jpg)
![[object Object]](https://photos.zillowstatic.com/fp/b158f5fb9318e309cee6386bc4b63dce-p_c.jpg)
![[object Object]](https://photos.zillowstatic.com/fp/9564c2e8711b86be536127eda2d49207-p_c.jpg)