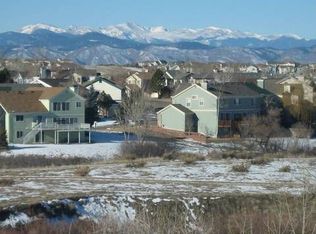CLASSY & IMPRESSIVE! COVETED RYLAND SHAVANO PLAN W/ 4 BEDS UP, 4 BATHS, MAIN FLOOR STUDY & PROF FINISHED BASEMENT W/ THEATER! DIRECT ACCESS TO TRAILS & OPEN SPACE AT CHEESE RANCH! - Newly Refin Wood Flooring on Main (2017) - New Carpet on Staircase & Upper (2019) - New Int Paint on Main, Staircase & Upstairs Hall (2019) - Plantation Shutters - Remod Kitchen w/ Thick Slab Granite & Custom Lighting - New Fireplace & Stone Surround (2017) - Oversized Master Incl Vaulted, Cantilever Ceiling & Walk-In Closet - Spacious 2nd Bedrms, 2 w/ Mtn Views - Prof Fin Basement w/ Office, Rec Room, Wet Bar, Theater w/ Tiered Seating (TV, Components, Speakers & Seating Incl) & 3/4 Bath w/ Steam Shower - 2 Tankless Rinnai Water Heaters, On-Demand - PURA Water Purification - New Ext Paint (2019) - Newly Refin Stamped Concrete Front & Back (2019) - Park Meadows, Retailers, Restaurants & Fitness Facilities Nearby - Only 30 Min S of Downtown Denver - Easy Access to DTC, C-470, E-470, I-25 & Light Rail
This property is off market, which means it's not currently listed for sale or rent on Zillow. This may be different from what's available on other websites or public sources.
