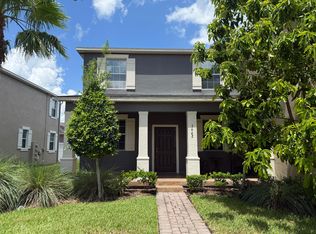Be the first to live in this brand-new townhome located in the highly desirable SILVERLEAF OAKS community! This spacious 3-BEDROOM, 2.5-BATH home features an open-concept layout with a flexible loft area perfect for a home office or playroom. Enjoy the convenience of a 2-CAR GARAGE plus space for 4 ADDITIONAL VEHICLES in the driveway. The kitchen is a standout, featuring STAINLESS STEEL APPLIANCES, a stylish island with seating, and plenty of storage. Contemporary LIGHT FIXTURES and RECESSED LIGHTING add a modern touch throughout the home. Community amenities, including a POOL and RECREATION AREA, are currently under construction and will be available soon. Silverleaf Oaks also offers the rare convenience of having both an ELEMENTARY and a MIDDLE SCHOOL LOCATED WITHIN THE COMMUNITY ideal for families. Located just minutes from Orlando Health Horizon West Hospital and the vibrant Hamlin Town Center, you'll have access to over 1,200 acres of dining, shopping, and entertainment all within a walkable, community-focused environment. Don't miss out on this opportunity to live in one of Horizon West's most exciting new communities. Contact us today to schedule a private tour!
Townhouse for rent
$2,695/mo
6358 Tabebuia Pkwy, Winter Garden, FL 34787
3beds
1,553sqft
Price may not include required fees and charges.
Townhouse
Available now
No pets
Central air
In unit laundry
2 Attached garage spaces parking
Electric, central, heat pump
What's special
Flexible loft areaStylish island with seatingContemporary light fixturesRecreation areaOpen-concept layoutPlenty of storageRecessed lighting
- 7 days
- on Zillow |
- -- |
- -- |
Travel times
Looking to buy when your lease ends?
Consider a first-time homebuyer savings account designed to grow your down payment with up to a 6% match & 4.15% APY.
Facts & features
Interior
Bedrooms & bathrooms
- Bedrooms: 3
- Bathrooms: 3
- Full bathrooms: 2
- 1/2 bathrooms: 1
Heating
- Electric, Central, Heat Pump
Cooling
- Central Air
Appliances
- Included: Dishwasher, Disposal, Dryer, Microwave, Range, Refrigerator, Washer
- Laundry: In Unit, Inside, Laundry Room, Upper Level
Features
- Eat-in Kitchen, Individual Climate Control, Kitchen/Family Room Combo, Open Floorplan, PrimaryBedroom Upstairs, Smart Home, Split Bedroom, Stone Counters, Thermostat, Walk-In Closet(s)
- Flooring: Carpet
Interior area
- Total interior livable area: 1,553 sqft
Property
Parking
- Total spaces: 2
- Parking features: Attached, Driveway, Covered
- Has attached garage: Yes
- Details: Contact manager
Features
- Stories: 2
- Exterior features: Blinds, Clubhouse, Double Pane Windows, Driveway, Eat-in Kitchen, Erik Baker, Floor Covering: Ceramic, Flooring: Ceramic, Front Porch, Garage Door Opener, Garage Faces Rear, Grounds Care included in rent, Heating system: Central, Heating: Electric, Inside, Internet included in rent, Irrigation System, Irrigation-Reclaimed Water, Kitchen/Family Room Combo, Laundry Room, Loft, Lot Features: Sidewalk, Low Emissivity Windows, Open Floorplan, Park, Pets - No, Pickleball Court(s), Playground, Pool, PrimaryBedroom Upstairs, Recreation Facilities, Sidewalk, Smart Home, Smoke Detector(s), Split Bedroom, Stone Counters, Thermostat, Trail(s), Upper Level, Walk-In Closet(s)
Construction
Type & style
- Home type: Townhouse
- Property subtype: Townhouse
Condition
- Year built: 2024
Utilities & green energy
- Utilities for property: Internet
Building
Management
- Pets allowed: No
Community & HOA
Community
- Features: Clubhouse, Playground
Location
- Region: Winter Garden
Financial & listing details
- Lease term: Contact For Details
Price history
| Date | Event | Price |
|---|---|---|
| 6/20/2025 | Listed for rent | $2,695$2/sqft |
Source: Stellar MLS #O6320261 | ||
![[object Object]](https://photos.zillowstatic.com/fp/d55f3242d6ba51670831910189d5eacb-p_i.jpg)
