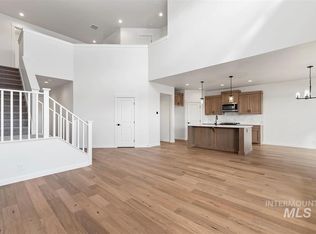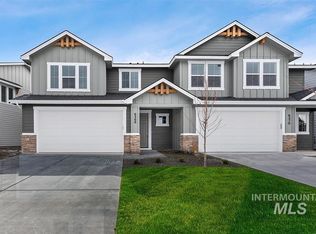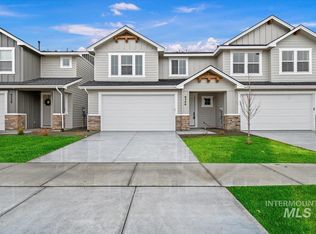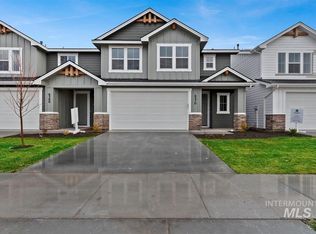Sold
Price Unknown
6358 S Rohanna Way, Boise, ID 83709
4beds
3baths
2,005sqft
Townhouse
Built in 2022
3,876.84 Square Feet Lot
$452,400 Zestimate®
$--/sqft
$2,562 Estimated rent
Home value
$452,400
$430,000 - $475,000
$2,562/mo
Zestimate® history
Loading...
Owner options
Explore your selling options
What's special
Tresidio Homes' presents the Denali floor plan! It is a one-of-a-kind townhome plan that is the largest in the Parkside development! It boasts 4 spacious bedrooms! With a master retreat equipped with a gorgeous tile shower, huge walk in closet, dual vanities and fabulous tray ceiling! The kitchen is stocked with beautiful real wood cabinets, stainless steel gas appliances, and quartz countertops. Comes with an east facing , FENCED BACK YARD with maintenance free artificial grass , and two car garage. It is an END UNIT! Nestled beside a well-known, highly-desired community, Parkside will have it's own pool and clubhouse for you to enjoy! Front Landscaping maintained by the HOA. Other Floor plans and units available! Ask about the Builder incentive! Call for showing instructions.
Zillow last checked: 8 hours ago
Listing updated: May 01, 2023 at 08:36am
Listed by:
Eric Kulm 208-914-4779,
Fathom Realty
Bought with:
Joshua Shackelford
Group One Sotheby's Int'l Realty
Source: IMLS,MLS#: 98872763
Facts & features
Interior
Bedrooms & bathrooms
- Bedrooms: 4
- Bathrooms: 3
Primary bedroom
- Level: Upper
- Area: 169
- Dimensions: 13 x 13
Bedroom 2
- Level: Upper
- Area: 110
- Dimensions: 11 x 10
Bedroom 3
- Level: Upper
- Area: 132
- Dimensions: 11 x 12
Bedroom 4
- Level: Upper
- Area: 121
- Dimensions: 11 x 11
Kitchen
- Level: Lower
Heating
- Forced Air, Natural Gas
Cooling
- Central Air
Appliances
- Included: Gas Water Heater, Dishwasher, Disposal, Microwave, Oven/Range Freestanding
Features
- Bath-Master, Great Room, Double Vanity, Walk-In Closet(s), Pantry, Kitchen Island, Granit/Tile/Quartz Count, Number of Baths Upper Level: 2
- Has basement: No
- Has fireplace: No
Interior area
- Total structure area: 2,005
- Total interior livable area: 2,005 sqft
- Finished area above ground: 2,005
- Finished area below ground: 0
Property
Parking
- Total spaces: 2
- Parking features: Attached
- Attached garage spaces: 2
- Details: Garage: 20x22
Features
- Levels: Two
- Patio & porch: Covered Patio/Deck
- Pool features: Community
Lot
- Size: 3,876 sqft
- Dimensions: 91 x 29
- Features: Sm Lot 5999 SF, Auto Sprinkler System, Drip Sprinkler System
Details
- Parcel number: R3526560400
Construction
Type & style
- Home type: Townhouse
- Property subtype: Townhouse
Materials
- HardiPlank Type
- Foundation: Crawl Space
- Roof: Composition
Condition
- New Construction
- New construction: Yes
- Year built: 2022
Details
- Builder name: Tresidio Homes
Utilities & green energy
- Water: Public
- Utilities for property: Sewer Connected
Green energy
- Green verification: HERS Index Score
Community & neighborhood
Location
- Region: Boise
- Subdivision: Parkside Twnhs
HOA & financial
HOA
- Has HOA: Yes
- HOA fee: $225 quarterly
Other
Other facts
- Listing terms: Cash,Conventional,FHA,VA Loan
- Ownership: Fee Simple
Price history
Price history is unavailable.
Public tax history
| Year | Property taxes | Tax assessment |
|---|---|---|
| 2025 | $1,770 +122.6% | $458,200 +3.5% |
| 2024 | $795 +30.6% | $442,600 +204.8% |
| 2023 | $609 | $145,200 +3.5% |
Find assessor info on the county website
Neighborhood: Southwest Ada County
Nearby schools
GreatSchools rating
- 9/10Lake Hazel Elementary SchoolGrades: PK-5Distance: 0.5 mi
- 6/10Lake Hazel Middle SchoolGrades: 6-8Distance: 0.6 mi
- 8/10Mountain View High SchoolGrades: 9-12Distance: 3.7 mi
Schools provided by the listing agent
- Elementary: Lake Hazel
- Middle: Lake Hazel
- High: Mountain View
- District: West Ada School District
Source: IMLS. This data may not be complete. We recommend contacting the local school district to confirm school assignments for this home.



