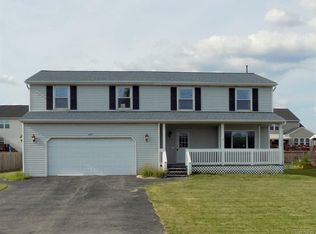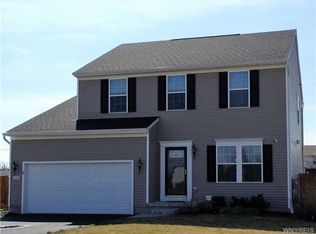Closed
$445,000
6358 Rebecca Rd, Lockport, NY 14094
4beds
2,112sqft
Single Family Residence
Built in 2014
0.34 Acres Lot
$493,000 Zestimate®
$211/sqft
$2,907 Estimated rent
Home value
$493,000
$429,000 - $562,000
$2,907/mo
Zestimate® history
Loading...
Owner options
Explore your selling options
What's special
Step into your dream home at 6358 Rebecca in the prestigious Heather Woods subdivision. This stunning colonial offers a large, open-plan kitchen with granite countertops and a breakfast bar. The adjacent dining room is perfect for hosting intimate dinners, and the large living room features a cozy gas fireplace.The property offers the perfect blend of style and functionality with 4 bedrooms and 2.5 bathrooms. A first-floor laundry and an office area with French doors, providing a versatile space for additional living area. The full basement that has ample storage; equipped with a grinder pump for a future additional bathroom and an egress window offers and potential for customization. For your comfort, this home features natural gas forced air heating, central air conditioning, and a mix of
carpet, laminate, and tile flooring complemented by 9-foot ceilings throughout. Situated on a generous
0.34-acre lot, the exterior features stone and vinyl siding and a blacktop driveway leading to a 2.5-car
attached garage. The spacious back patio offers the perfect space for outdoor dining and relaxation. Make this beautiful home yours!
Zillow last checked: 8 hours ago
Listing updated: October 02, 2024 at 07:48am
Listed by:
Alisa M Talarico 716-990-5656,
Century 21 North East
Bought with:
Christine M McLennan, 40MC1095700
Keller Williams Realty Lancaster
Source: NYSAMLSs,MLS#: B1534912 Originating MLS: Buffalo
Originating MLS: Buffalo
Facts & features
Interior
Bedrooms & bathrooms
- Bedrooms: 4
- Bathrooms: 3
- Full bathrooms: 2
- 1/2 bathrooms: 1
- Main level bathrooms: 1
Bedroom 1
- Level: Second
Bedroom 1
- Level: Second
Bedroom 2
- Level: Second
Bedroom 2
- Level: Second
Bedroom 3
- Level: Second
Bedroom 3
- Level: Second
Bedroom 4
- Level: Second
Bedroom 4
- Level: Second
Den
- Level: First
Den
- Level: First
Dining room
- Level: First
Dining room
- Level: First
Kitchen
- Level: First
Kitchen
- Level: First
Laundry
- Level: First
Laundry
- Level: First
Living room
- Level: First
Living room
- Level: First
Heating
- Gas, Forced Air
Cooling
- Central Air
Appliances
- Included: Appliances Negotiable, Dishwasher, Gas Oven, Gas Range, Gas Water Heater, Microwave
- Laundry: Main Level
Features
- Breakfast Bar, Bathroom Rough-In, Ceiling Fan(s), Den, Eat-in Kitchen, Separate/Formal Living Room, Granite Counters, Home Office, Kitchen Island, Living/Dining Room, Pantry, Convertible Bedroom, Bath in Primary Bedroom
- Flooring: Carpet, Laminate, Tile, Varies
- Basement: Full,Sump Pump
- Number of fireplaces: 1
Interior area
- Total structure area: 2,112
- Total interior livable area: 2,112 sqft
Property
Parking
- Total spaces: 2.5
- Parking features: Attached, Garage, Driveway
- Attached garage spaces: 2.5
Features
- Levels: Two
- Stories: 2
- Patio & porch: Patio
- Exterior features: Blacktop Driveway, Patio
Lot
- Size: 0.34 Acres
- Dimensions: 100 x 150
- Features: Other, Rectangular, Rectangular Lot, See Remarks
Details
- Parcel number: 2926001520010004020000
- Special conditions: Standard
Construction
Type & style
- Home type: SingleFamily
- Architectural style: Colonial
- Property subtype: Single Family Residence
Materials
- Stone, Vinyl Siding, Copper Plumbing
- Foundation: Poured
- Roof: Asphalt
Condition
- Resale
- Year built: 2014
Utilities & green energy
- Electric: Circuit Breakers
- Sewer: Connected
- Water: Connected, Public
- Utilities for property: Sewer Connected, Water Connected
Green energy
- Energy efficient items: Appliances, HVAC, Lighting, Windows
Community & neighborhood
Location
- Region: Lockport
- Subdivision: Woodlands Expansion Ph Ii
Other
Other facts
- Listing terms: Cash,Conventional,FHA,VA Loan
Price history
| Date | Event | Price |
|---|---|---|
| 9/30/2024 | Sold | $445,000-4.3%$211/sqft |
Source: | ||
| 8/6/2024 | Pending sale | $464,999$220/sqft |
Source: | ||
| 7/27/2024 | Price change | $464,999-2.1%$220/sqft |
Source: | ||
| 7/12/2024 | Price change | $474,999-1%$225/sqft |
Source: | ||
| 6/17/2024 | Price change | $479,900-1.1%$227/sqft |
Source: | ||
Public tax history
| Year | Property taxes | Tax assessment |
|---|---|---|
| 2024 | -- | $400,000 |
| 2023 | -- | $400,000 +10.2% |
| 2022 | -- | $363,000 +32.2% |
Find assessor info on the county website
Neighborhood: South Lockport
Nearby schools
GreatSchools rating
- NAFricano Primary SchoolGrades: K-2Distance: 6.3 mi
- 7/10Starpoint Middle SchoolGrades: 6-8Distance: 6.3 mi
- 9/10Starpoint High SchoolGrades: 9-12Distance: 6.3 mi
Schools provided by the listing agent
- Elementary: Starpoint Intermediate
- Middle: Starpoint Middle
- High: Starpoint High
- District: Starpoint
Source: NYSAMLSs. This data may not be complete. We recommend contacting the local school district to confirm school assignments for this home.

