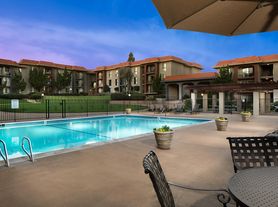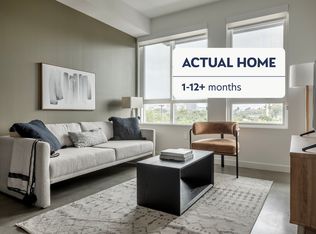This beautifully remodeled condo offers modern finishes and resort-style amenities in a highly desirable neighborhood. The home features custom white oak cabinetry, quartz countertops, a spacious kitchen island, and high-end appliances perfect for everyday living and entertaining. Brand-new wood flooring throughout is complemented by plush carpeting in the bedrooms for added comfort.
The bathroom has been completely redesigned with a custom vanity and new tile, creating a clean, modern feel. Enjoy access to a pristine community pool and jacuzzi with expansive outdoor space ideal for relaxing or hosting friends. Additional conveniences include full laundry facilities and reserved parking.
Ideally located just minutes from SDSU, shopping, golf courses, dining, and entertainment, this home offers the perfect balance of comfort, convenience, and lifestyle.
Renter is responsible for SDG&E bill.
Apartment for rent
Accepts Zillow applications
$3,200/mo
Fees may apply
6358 Rancho Mission Rd Unit 612, San Diego, CA 92108
2beds
690sqft
Price may not include required fees and charges. Price shown reflects the lease term provided. Learn more|
Apartment
Available now
Cats, small dogs OK
Wall unit
Shared laundry
Covered parking
Wall furnace
What's special
Modern finishesCustom white oak cabinetryBrand-new wood flooring throughoutQuartz countertopsHigh-end appliancesSpacious kitchen islandCustom vanity
- 42 days |
- -- |
- -- |
Zillow last checked: 10 hours ago
Listing updated: February 17, 2026 at 01:35pm
Travel times
Facts & features
Interior
Bedrooms & bathrooms
- Bedrooms: 2
- Bathrooms: 1
- Full bathrooms: 1
Rooms
- Room types: Recreation Room
Heating
- Wall Furnace
Cooling
- Wall Unit
Appliances
- Included: Freezer, Microwave, Oven, Refrigerator
- Laundry: Shared
Features
- Flooring: Hardwood
Interior area
- Total interior livable area: 690 sqft
Property
Parking
- Parking features: Covered, Off Street
- Details: Contact manager
Features
- Exterior features: Heating system: Wall, Jacuzzi
- Pool features: Pool
Details
- Parcel number: 4340203849
Construction
Type & style
- Home type: Apartment
- Property subtype: Apartment
Building
Management
- Pets allowed: Yes
Community & HOA
Community
- Features: Pool
HOA
- Amenities included: Pool
Location
- Region: San Diego
Financial & listing details
- Lease term: 1 Year
Price history
| Date | Event | Price |
|---|---|---|
| 1/16/2026 | Listed for rent | $3,200-8.6%$5/sqft |
Source: Zillow Rentals Report a problem | ||
| 12/7/2025 | Listing removed | $3,500$5/sqft |
Source: SDMLS #250038281 Report a problem | ||
| 9/6/2025 | Listed for rent | $3,500$5/sqft |
Source: SDMLS #250038281 Report a problem | ||
| 8/14/2025 | Price change | $459,990-11.5%$667/sqft |
Source: | ||
| 6/27/2025 | Price change | $519,990-3.7%$754/sqft |
Source: | ||
Neighborhood: Grantville
Nearby schools
GreatSchools rating
- 5/10Juarez Elementary SchoolGrades: K-5Distance: 0.9 mi
- 5/10Taft Middle SchoolGrades: 6-8Distance: 1.5 mi
- 9/10Kearny Digital Media & Design SchoolGrades: 9-12Distance: 3 mi
There are 7 available units in this apartment building

